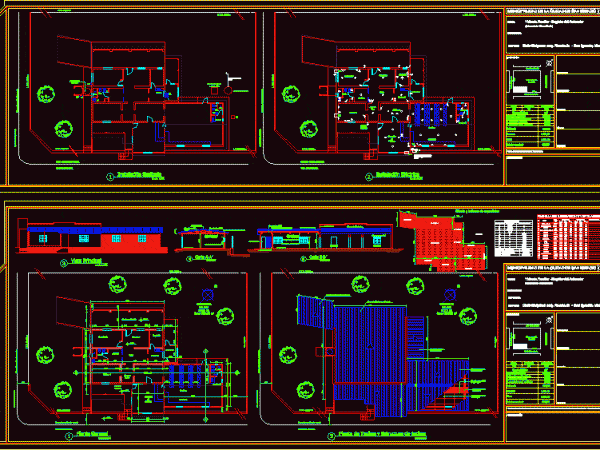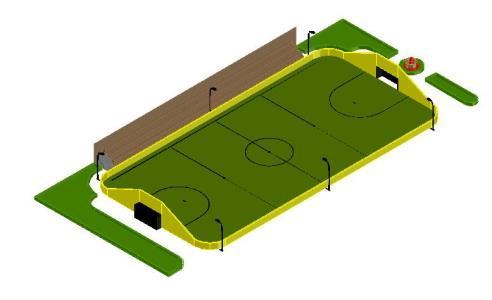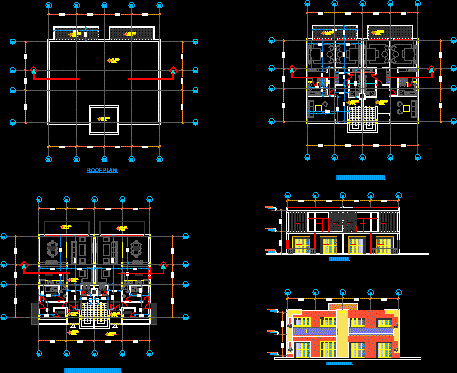
Municipal Plans The Dmv DWG Plan for AutoCAD
Drawings vehicle registration, with offices and archives. Attached to a family home, with bathrooms, kitchen – dining room, laundry room, bedroom, garage – gallery. Drawing labels, details, and other text…




