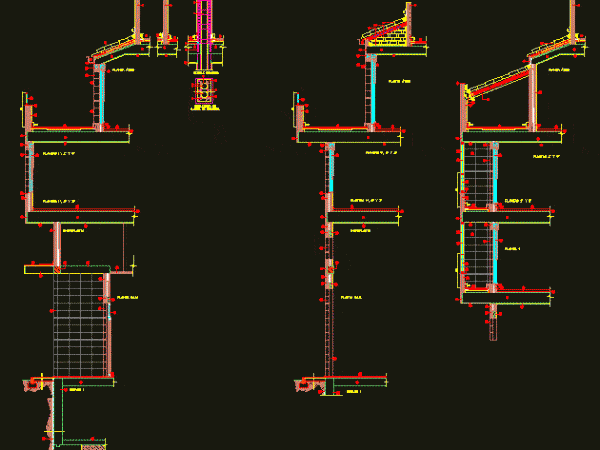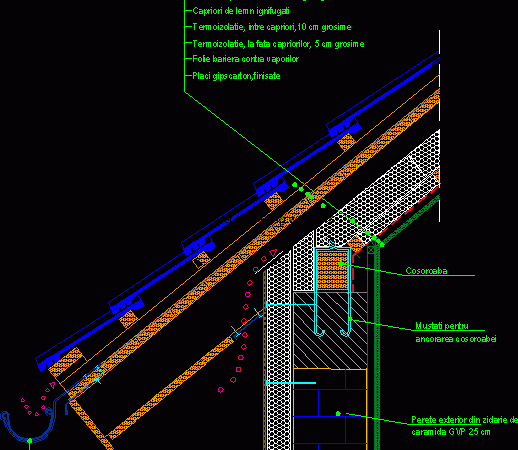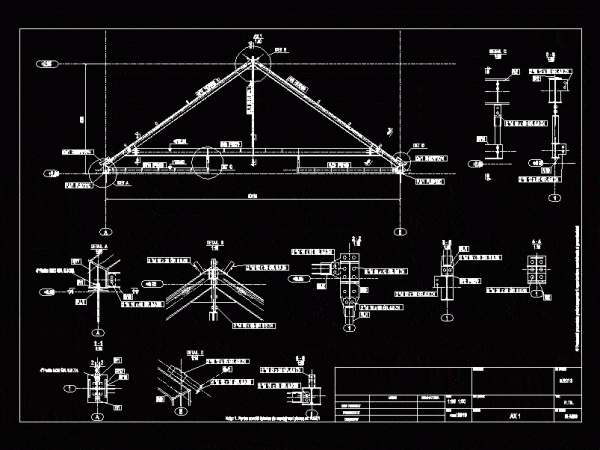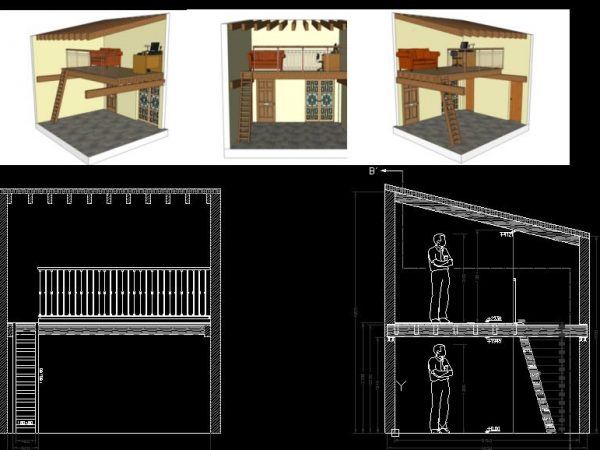
Building – Cut , Section , Facade DWG Section for AutoCAD
Section of building facade;ground froor thee plants of floors and attic; for closing had been used colored brick blocks in white and gray.Include details of all the materials and chimneys….

Section of building facade;ground froor thee plants of floors and attic; for closing had been used colored brick blocks in white and gray.Include details of all the materials and chimneys….

Detail of attic eaves Drawing labels, details, and other text information extracted from the CAD file (Translated from Romanian): note: these details are basically solving. For detailed solutions please contact…

Construction Details steel attic. Drawing labels, details, and other text information extracted from the CAD file (Translated from Romanian): May, project manager, name, designed, drawn, signature, scale:, date:, project title:,…

Planes i n CAD of attic withjoists and wooden floor with materials list in spreadshit with references and details 3d jpg. Drawing labels, details, and other text information extracted from…

Cadastre attic – lots apples arequipa areas complete streets Drawing labels, details, and other text information extracted from the CAD file (Translated from Spanish): track, section, scale:, sidewalk, sidewalk, section,…
