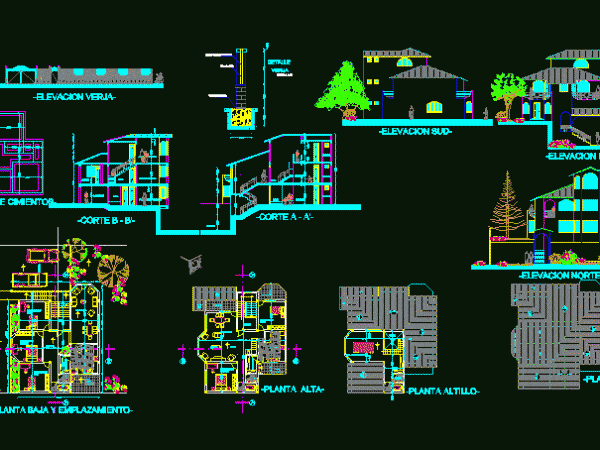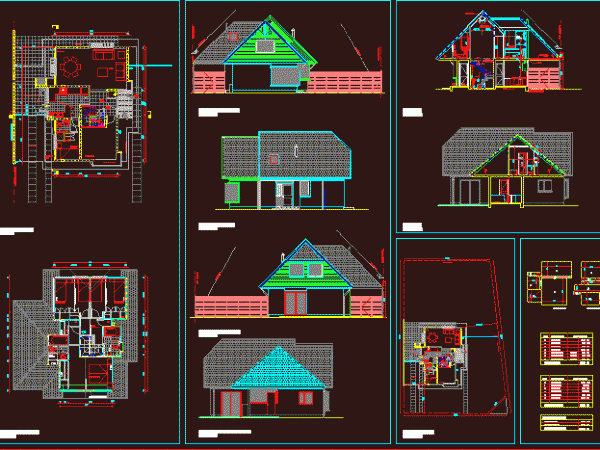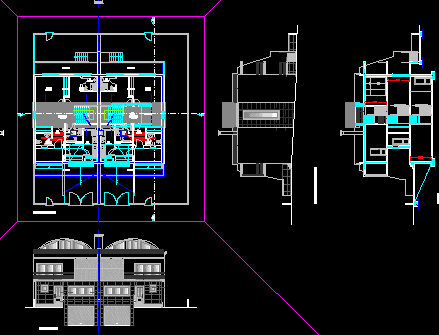
Terraced Houses with Garage 2D DWG Plan for AutoCAD
This plan is a three story terraced house with floor plan, section, and elevation. It includes living room, dining room, bedrooms, guest room, kitchen, veranda, drawing room, store room, trees and…

This plan is a three story terraced house with floor plan, section, and elevation. It includes living room, dining room, bedrooms, guest room, kitchen, veranda, drawing room, store room, trees and…

A 2 storeys house suitable for a single family, with pitched roof, wooden structure and attic. The design offers plans with 2 bedrooms, a master bedroom with private bathroom, a toilet, a…

2 storeys Duplex with basement and attic, 3 bedrooms, 2 separate garages. Drawings include plans, sections, elevations and are arranged in paper space. Language Portuguese Drawing Type Full Project Category House…
