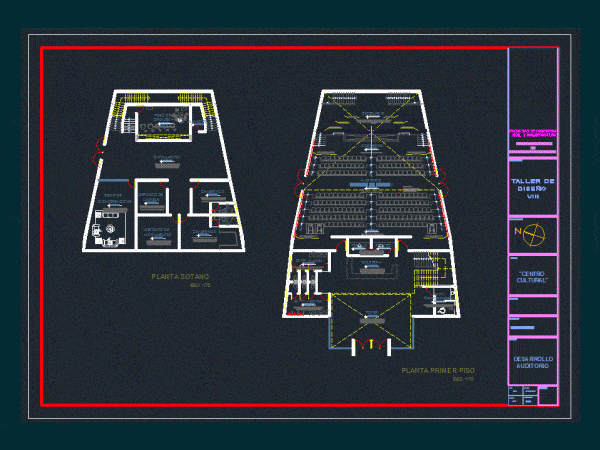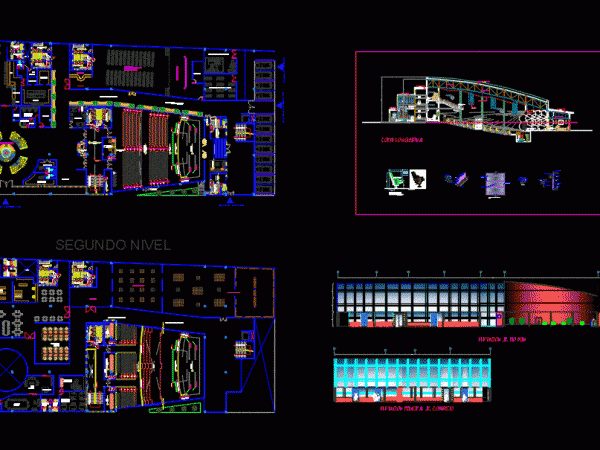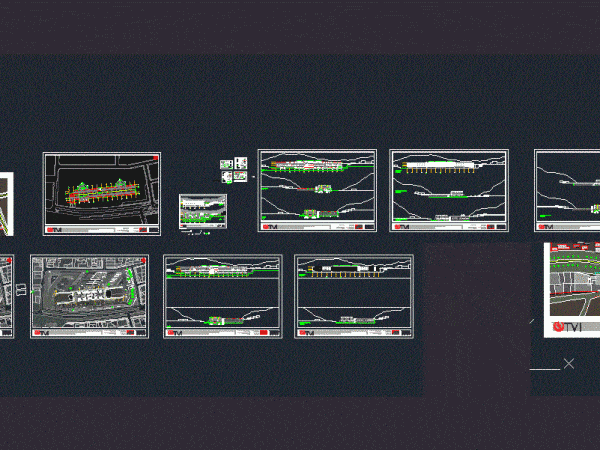
Cultural Center – Auditorium DWG Block for AutoCAD
The work is the level of development of an audience; with their respective environments; names; annotations and dimensions; part of a cultural center in the city of Piura. Drawing labels,…

The work is the level of development of an audience; with their respective environments; names; annotations and dimensions; part of a cultural center in the city of Piura. Drawing labels,…

Detailed drawings of architecture (three levels); with cross section of the audience; and elevations around the Mall; located in the city of Huaraz; Carhuaz district. Drawing labels, details, and other…

Detailed drawings of architecture (three levels); with cross section of the audience; and elevations around the Mall; It located in the city of Antofagasta in Chile Drawing labels, details, and…

1/250 scale plants Library Library Park; classrooms; audience. Planimetria – Plants – Cortes Drawing labels, details, and other text information extracted from the CAD file (Translated from Catalan): workshop, administration…

3 hectares cultural park consisting of administration, museum, restaurant, nursing audience; service. Drawing labels, details, and other text information extracted from the CAD file: computer, telephone, compupro, inc., dean h….
