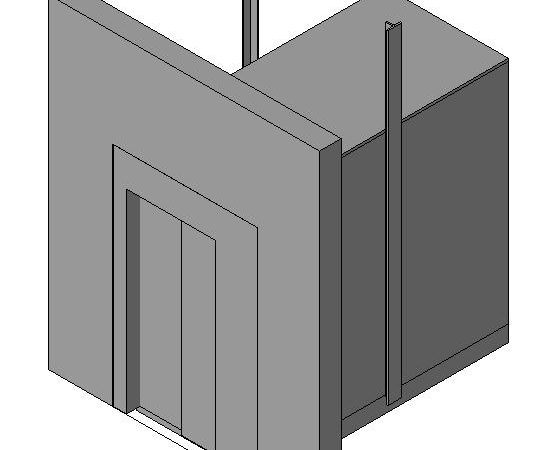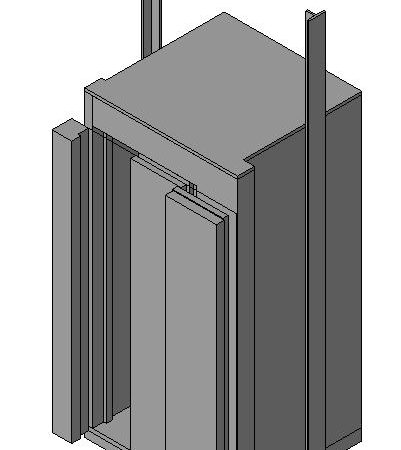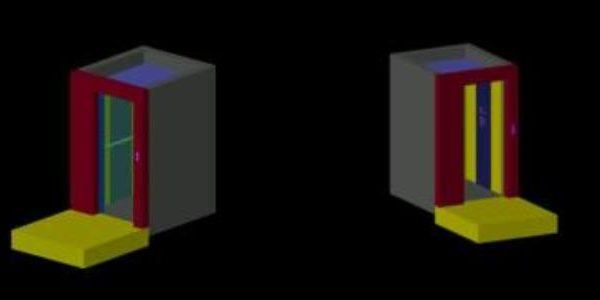
Elevator 3D DWG Model for AutoCAD
Elevator – 3D – Generic – 8persons with deep cockpit and wall built Language N/A Drawing Type Model Category Mechanical, Electrical & Plumbing (MEP) Additional Screenshots File Type dwg Materials…

Elevator – 3D – Generic – 8persons with deep cockpit and wall built Language N/A Drawing Type Model Category Mechanical, Electrical & Plumbing (MEP) Additional Screenshots File Type dwg Materials…

Elevator – 3D – Generic – 4 with door to embed in wall Language N/A Drawing Type Model Category Mechanical, Electrical & Plumbing (MEP) Additional Screenshots File Type dwg Materials…

Elevator Drawing labels, details, and other text information extracted from the CAD file (Translated from Spanish): Axis m., Axis m., File number, Last names:, observations:, Arqs chair Pavon fornari, facilities,…

Elevator – Volumetry Language N/A Drawing Type Model Category Mechanical, Electrical & Plumbing (MEP) Additional Screenshots File Type dwg Materials Measurement Units Footprint Area Building Features Elevator Tags ascenseur, aufzug,…

Details – specification – sizing – Construction cuts Drawing labels, details, and other text information extracted from the CAD file (Translated from Spanish): dinning room, Social Bathroom, study, living room,…
