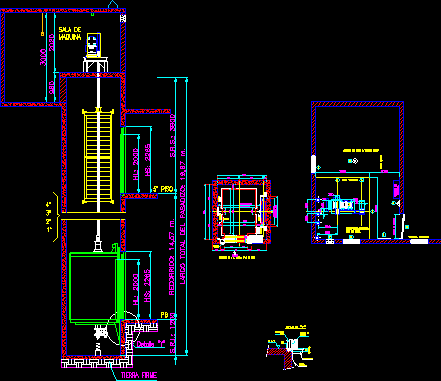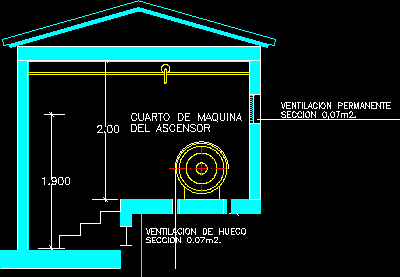
Elevator (1830×1630) DWG Detail for AutoCAD
Elevator – Passageway 1830mmX1630mm – Details Drawing labels, details, and other text information extracted from the CAD file (Translated from Spanish): total of the passage: m., of machines with mm…

Elevator – Passageway 1830mmX1630mm – Details Drawing labels, details, and other text information extracted from the CAD file (Translated from Spanish): total of the passage: m., of machines with mm…

Project installation an elevator in old building Drawing labels, details, and other text information extracted from the CAD file (Translated from Spanish): low level, pl., plant, plant, scale:, situation:, flat:,…

Section by elevator tube Drawing labels, details, and other text information extracted from the CAD file (Translated from Spanish): slab projection, multi-perforated mud block wall type cms, reinforced concrete enclosure…

Elevator engine room – Section Drawing labels, details, and other text information extracted from the CAD file (Translated from Spanish): of the elevator, machine room, section, gap ventilation, section, permanent…

Elevators – Machines area – Plant Drawing labels, details, and other text information extracted from the CAD file (Translated from Spanish): lighting strength, rush, maneuver, picture of Raw text data…
