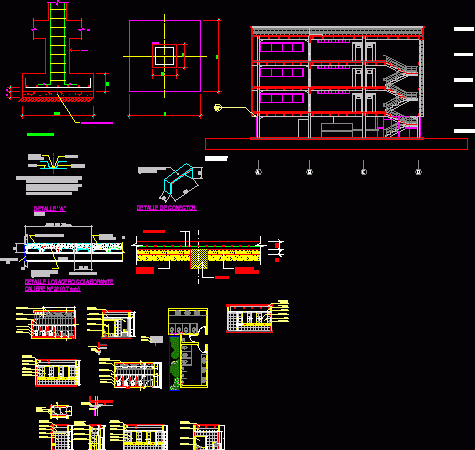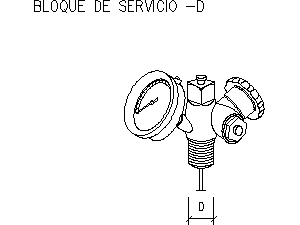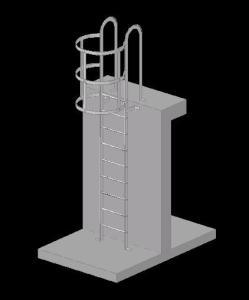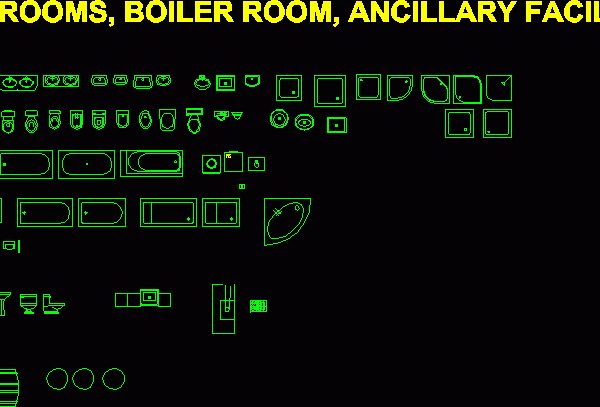
Annex School DWG Block for AutoCAD
Auxiliary builing educative uses, four plants ,living ,ground floor and three plants with 3 classrooms each one Drawing labels, details, and other text information extracted from the CAD file (Translated…

Auxiliary builing educative uses, four plants ,living ,ground floor and three plants with 3 classrooms each one Drawing labels, details, and other text information extracted from the CAD file (Translated…

Auxiliary valves to installations against fires Drawing labels, details, and other text information extracted from the CAD file (Translated from Italian): automatic inversor Raw text data extracted from CAD file:…

Auxiliary valves for installation fire protection Drawing labels, details, and other text information extracted from the CAD file (Translated from Spanish): service block Raw text data extracted from CAD file:…

Detail auxiliary 3d staircase stairs Drawing labels, details, and other text information extracted from the CAD file (Translated from Spanish): Format:, title., Plan no., sheet:, Rev. do not., date, Reference…

bathrooms, boiler room, auxiliary facilities Drawing labels, details, and other text information extracted from the CAD file: boiler ancillary facilities Raw text data extracted from CAD file: Language English Drawing…
