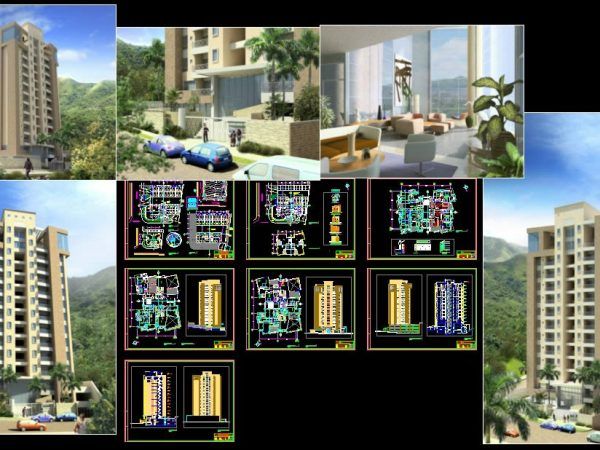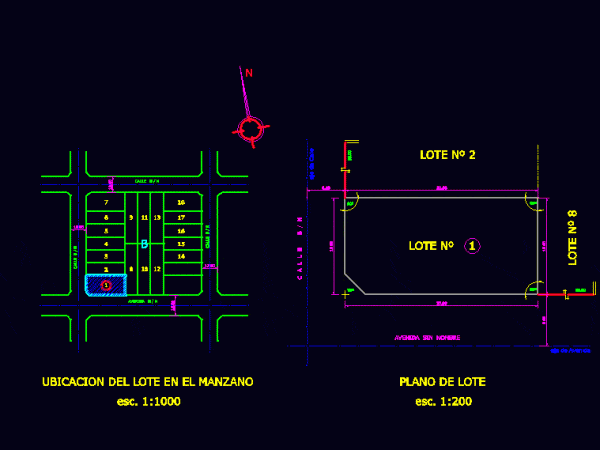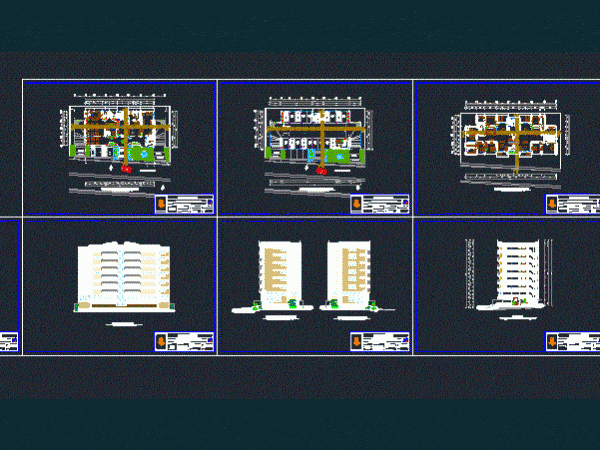
Intersection Design DWG Plan for AutoCAD
Design Avenue intersection – with plans and sections Drawing labels, details, and other text information extracted from the CAD file: a.a, section a.a, layout, section b.b, b.b Raw text data…

Design Avenue intersection – with plans and sections Drawing labels, details, and other text information extracted from the CAD file: a.a, section a.a, layout, section b.b, b.b Raw text data…

Private property located on Forest Street Mango Avenue intersection plot Araguaney 332 – Valencia with a plot area of ??1,254 approximately, 68 Mts ². It is proposed to construct a…

Plan Lot regularly in one corner of Avenue and Street Drawing labels, details, and other text information extracted from the CAD file (Translated from Spanish): Street, avenue, Street, location of…

Office building on land with topographical features that allows the back avenue to the parking lot and enter through the front avenue to enter a mall with restricted access to…

Elevation conducted a survey of the avenue Brasil – Valparaiso – chile Language N/A Drawing Type Elevation Category Historic Buildings Additional Screenshots File Type dwg Materials Measurement Units Footprint Area…
