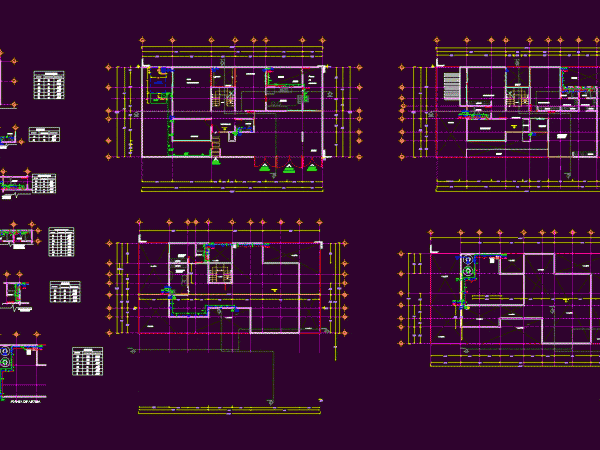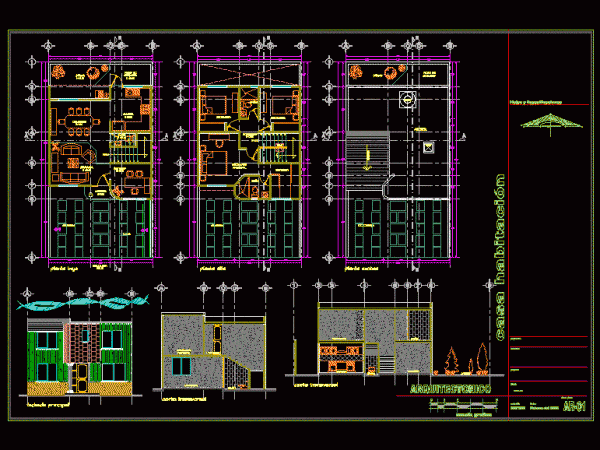
Hydraulic Plane DWG Block for AutoCAD
HYDRAULIC PLANE HOUSE ROOM; AVERAGE RESIDENTIAL; WITH SOLAR HEATER; STORM WATER SYSTEM AND TREATED WATER TANK; SUSTAINABLE HOUSE Drawing labels, details, and other text information extracted from the CAD file…

HYDRAULIC PLANE HOUSE ROOM; AVERAGE RESIDENTIAL; WITH SOLAR HEATER; STORM WATER SYSTEM AND TREATED WATER TANK; SUSTAINABLE HOUSE Drawing labels, details, and other text information extracted from the CAD file…

Details of structures of medium voltage distribution; SIGET armed with poles under standard isometric view; plan and side; They may be useful in developing a draft medium voltage Drawing labels,…

Example of Olgay – style chart for evaluating bioclimatic factors in designs, using average temperature in place. Drawing labels, details, and other text information extracted from the CAD file (Translated…

This plan is for a two story house with floor plans, section, and elevation. It includes living room, dining room, bedrooms, guest room, kitchen, veranda, and garden. Language Spanish Drawing…
