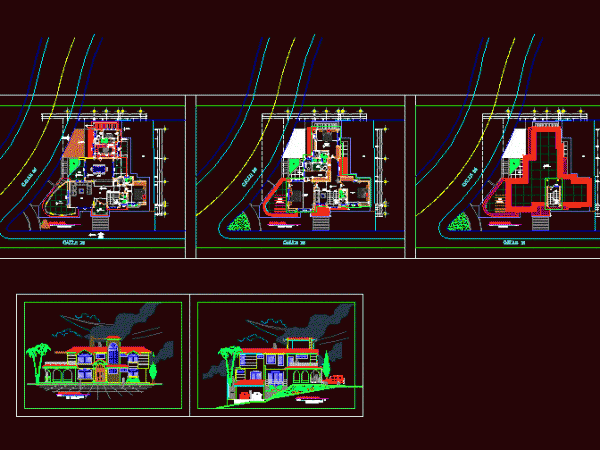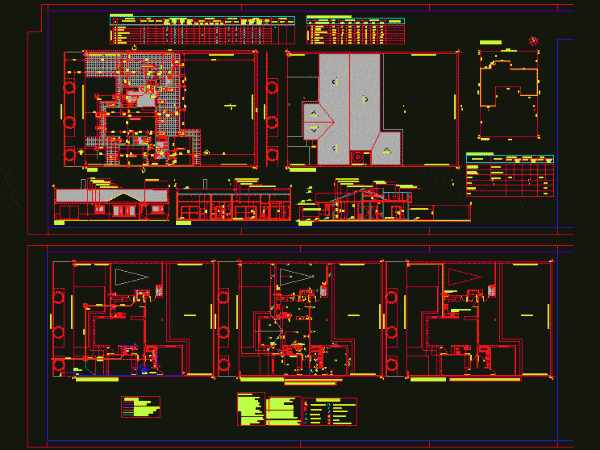
550m House Front Design DWG Block for AutoCAD
Design a house of average interest. Land Area 77 m² Built area 41.25m ² Drawing labels, details, and other text information extracted from the CAD file (Translated from Spanish): aluminum…

Design a house of average interest. Land Area 77 m² Built area 41.25m ² Drawing labels, details, and other text information extracted from the CAD file (Translated from Spanish): aluminum…

Project a house called semi residential; designed to average levels, features Dining Room Study Kitchen with breakfast patio Recamra main service with dressing and bathroom and 2 bedroom with shared…

AVERAGE RESIDENTIAL HOUSE. PLANTS – CORTES – VISTA Drawing labels, details, and other text information extracted from the CAD file (Translated from Spanish): npt, esc. marine, empty, garden, study, dining…

ROUTE CONTAINING AN AVERAGE FAMILY HOUSE WITH A SUB – SOIL AND PLANT TERRACE Drawing labels, details, and other text information extracted from the CAD file (Translated from Spanish): laundry…

Houses; average size. Developed downstairs – plants – sections – views – Details Drawing labels, details, and other text information extracted from the CAD file (Translated from Spanish): details tridilosa,…
