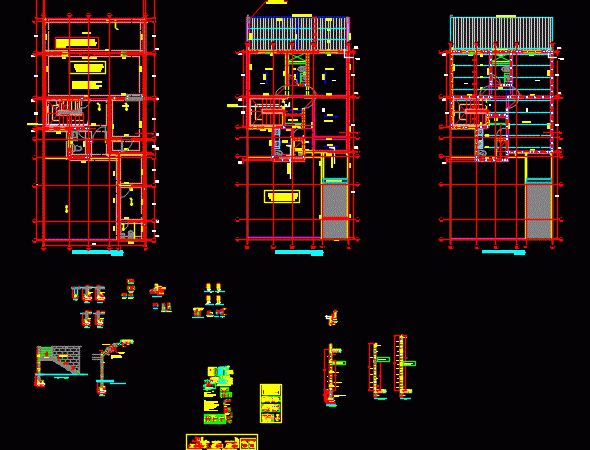
Half Level Housing DWG Block for AutoCAD
Average house plant – cut – facade – Foundation Pile – Structure – hydraulic and sanitary installation Raw text data extracted from CAD file: Language English Drawing Type Block Category…

Average house plant – cut – facade – Foundation Pile – Structure – hydraulic and sanitary installation Raw text data extracted from CAD file: Language English Drawing Type Block Category…

Technical details mezzanine and housing foundation average density Drawing labels, details, and other text information extracted from the CAD file (Translated from Spanish): presents:, imperial house ii, content:, owner:, location:,…

The plane of an average home is displayed. This project is composed of architectural plans; foundation plants; structural mezzanine and roof; whole plant; cuts and facades; and corresponding to the…

File shows the final design of a residential house average interest; solved in two levels [three bedrooms]; wall placed on a flat surface of 15.00 x 8.66 mts. The file…

File that shows the final design of a residential house average interest; planned at two levels [five bedrooms]; wall placed on a flat surface of 13.60 x 8.80 mts. The…
