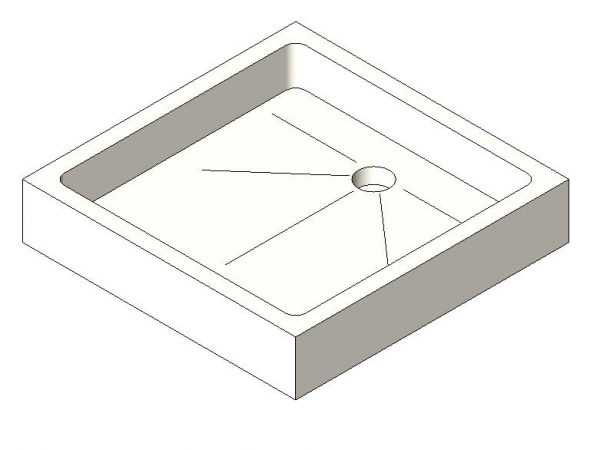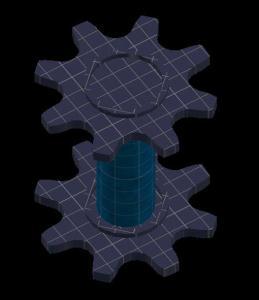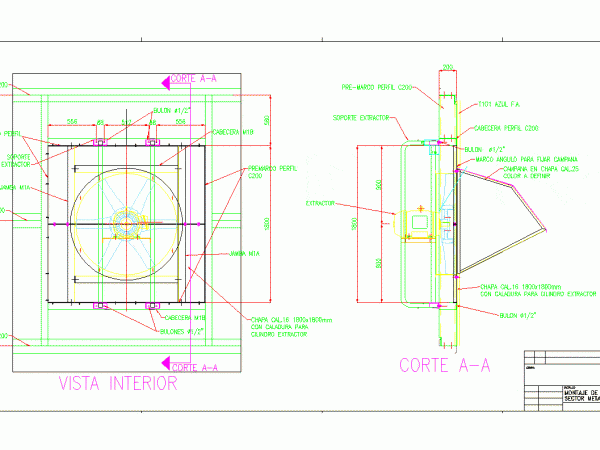
Shower 3D DWG Model for AutoCAD
Shower 3D – Generic – Axial drain Language N/A Drawing Type Model Category Bathroom, Plumbing & Pipe Fittings Additional Screenshots File Type dwg Materials Measurement Units Footprint Area Building Features…

Shower 3D – Generic – Axial drain Language N/A Drawing Type Model Category Bathroom, Plumbing & Pipe Fittings Additional Screenshots File Type dwg Materials Measurement Units Footprint Area Building Features…

Shower – 3D – Generic – square plate axial shower drain Language N/A Drawing Type Model Category Bathroom, Plumbing & Pipe Fittings Additional Screenshots File Type dwg Materials Measurement Units…

In a plant the different structures of the houses view it arises from the axial plane Language N/A Drawing Type Block Category Mechanical, Electrical & Plumbing (MEP) Additional Screenshots File…

Axial Fans Support – Metallic Structures Drawing labels, details, and other text information extracted from the CAD file (Translated from Spanish): extractor, With block for extractor cylinder, interior view, profile,…
