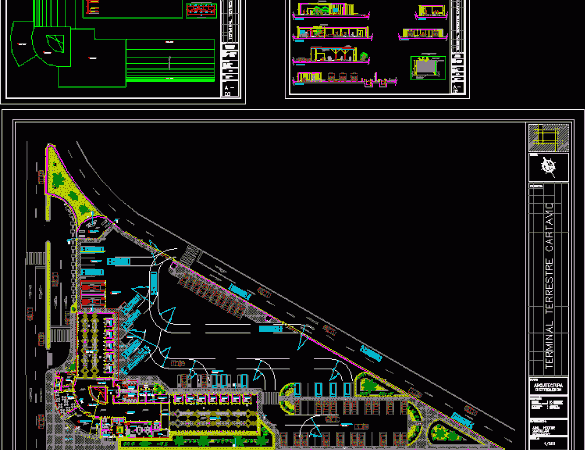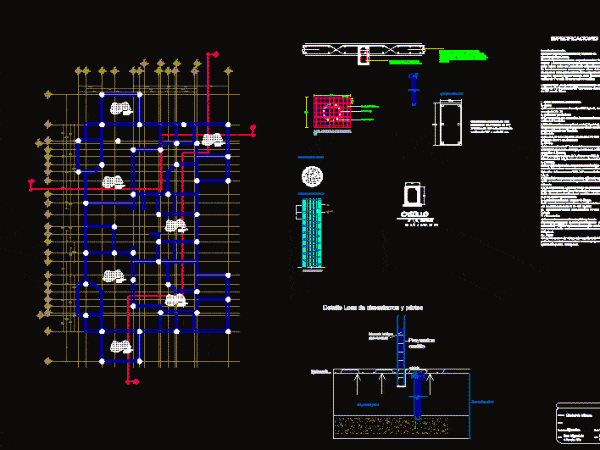
Project Condominium DWG Full Project for AutoCAD
CONDOMINIUM FIVE FLOORS MEASURED AND WITH STRUCTURAL AXIS Drawing labels, details, and other text information extracted from the CAD file (Translated from Spanish): n. m., joint housing, planimetry, dennis gabriel…




