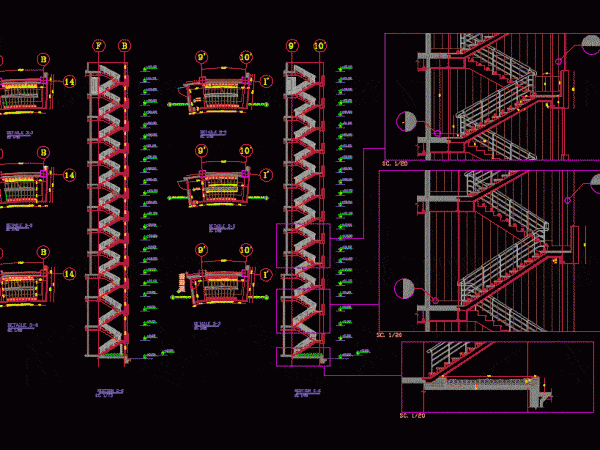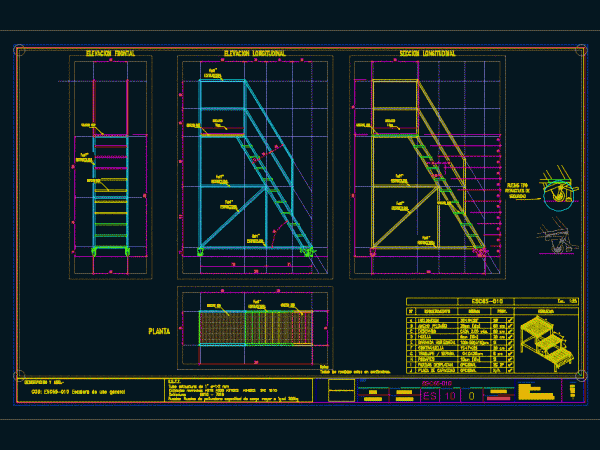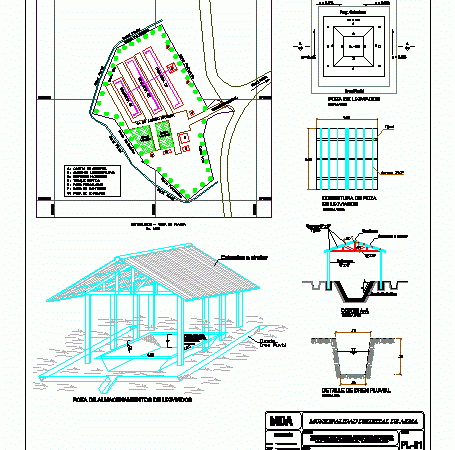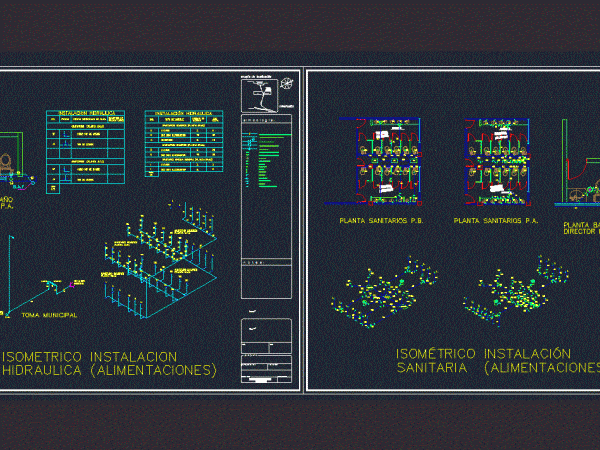
12 Levels Stairwell DWG Detail for AutoCAD
Details – dimensions – axonometric Drawing labels, details, and other text information extracted from the CAD file: wall section, wall section, wall section, wall section, wall section, wall section, sc.,…

Details – dimensions – axonometric Drawing labels, details, and other text information extracted from the CAD file: wall section, wall section, wall section, wall section, wall section, wall section, sc.,…

Details – dimensions – axonometric Drawing labels, details, and other text information extracted from the CAD file (Translated from Spanish): sic., L. flowers, L. Beltran, may, R. Elgueta, Flat content:,…

Details – specifications -axonometric Drawing labels, details, and other text information extracted from the CAD file (Translated from Spanish): Of too much, Sink, Woods of, Rio santa rosa broken, Barrage,…

Details – specifications – axonometric Drawing labels, details, and other text information extracted from the CAD file (Translated from Spanish): Similar calamine, Ridge, typical, straps, Columns, With clay, Proy. coverage,…

Plumbing installation in plant – axonometric – Specifications Drawing labels, details, and other text information extracted from the CAD file (Translated from Spanish): Steel in both directions, Firmly armed, Steel…
