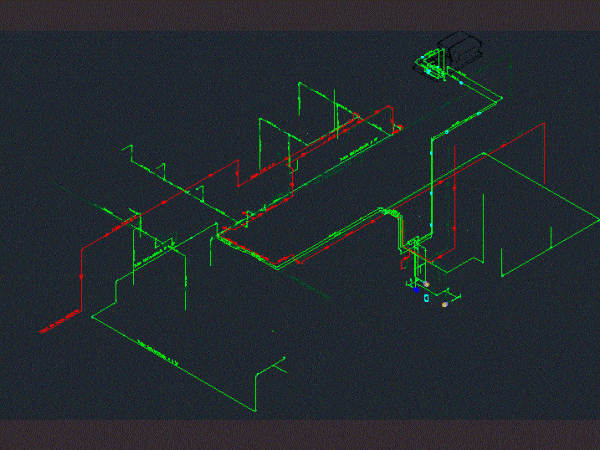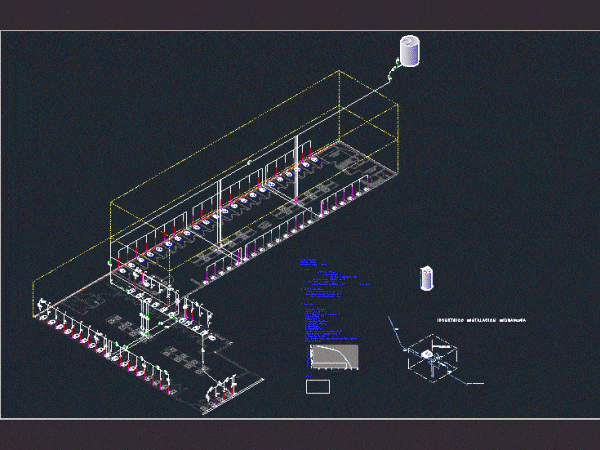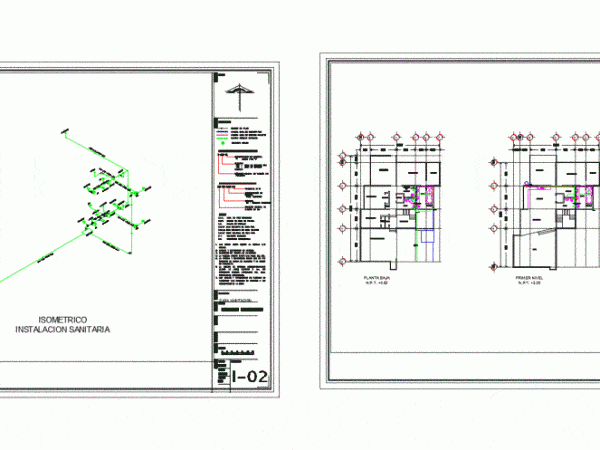
Piping Systems 3D DWG Model for AutoCAD
Plano water chiller system. Axonometric Water pipes Drawing labels, details, and other text information extracted from the CAD file (Translated from Spanish): reviewed by, etc., Xxx, designed by, Xxx, Ref.,…

Plano water chiller system. Axonometric Water pipes Drawing labels, details, and other text information extracted from the CAD file (Translated from Spanish): reviewed by, etc., Xxx, designed by, Xxx, Ref.,…

Provision cold water for Restaurant – Axonometric – Calculation Drawing labels, details, and other text information extracted from the CAD file (Translated from Portuguese): Guard vol., Cloakroom but., Pne men,…

Instalation sanitary facilities of a house. Plant – axonometric Drawing labels, details, and other text information extracted from the CAD file (Translated from Spanish): Ing. principal, measurer, Pte, matrix, measurer,…

Details – specifications – axonometric Drawing labels, details, and other text information extracted from the CAD file (Translated from Spanish): Cold service water pipe, Sense of flow, Hot service water…

Details – dimensions – axonometric Drawing labels, details, and other text information extracted from the CAD file (Translated from Spanish): General collector air biological enclosure stainless steel dn mm., Stainless…
