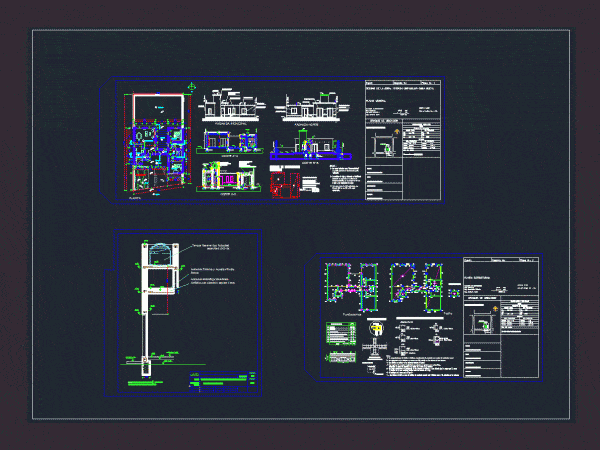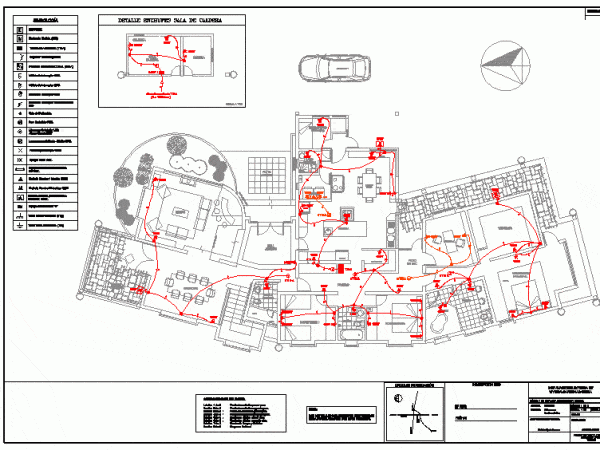
Project Duplex DWG Full Project for AutoCAD
Complete Architectural plan. foundation plan; masonry; plane details, background and level sanitary and hydraulic blacksmithing and carpentry. Drawing labels, details, and other text information extracted from the CAD file (Translated…




