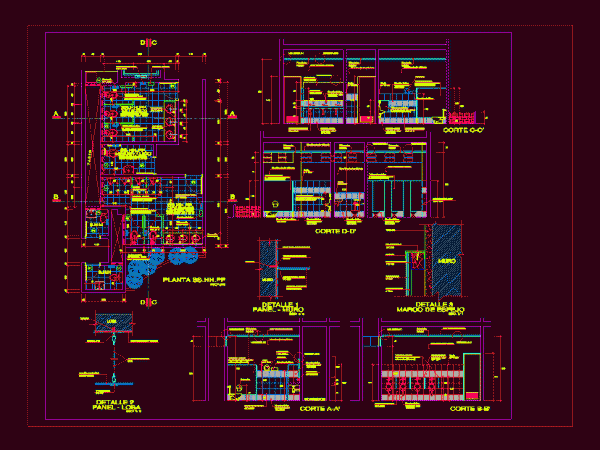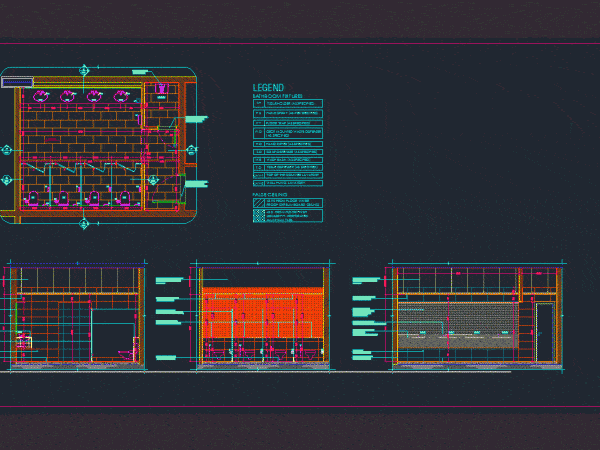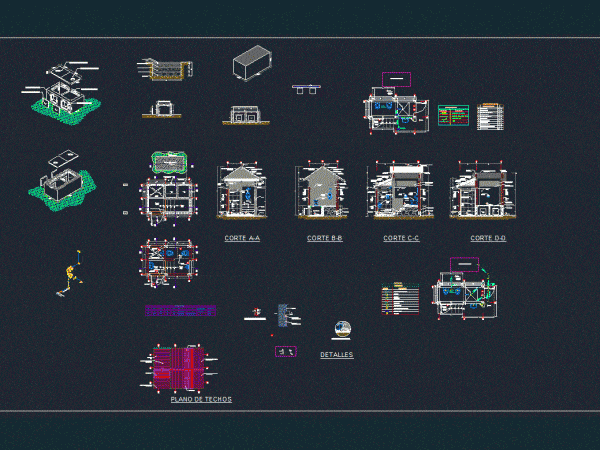
Bathrooms DWG Detail for AutoCAD
Details bathrooms, floors cuts and details. Drawing labels, details, and other text information extracted from the CAD file (Translated from Spanish): S.h.h, S.h.m., Plant ss.hh.pp, B.s., holder, B.s., holder, Hand…

Details bathrooms, floors cuts and details. Drawing labels, details, and other text information extracted from the CAD file (Translated from Spanish): S.h.h, S.h.m., Plant ss.hh.pp, B.s., holder, B.s., holder, Hand…

Public Toilet (Bathroom) enlarged detailed plans Drawing labels, details, and other text information extracted from the CAD file: false ceiling, from floor water proof gypsum board ceiling, from floor finish…

Plane full of high latrine double chamber composter; which they are used in rural areas Drawing labels, details, and other text information extracted from the CAD file (Translated from Spanish):…

Details – specifications – sizing – Construction cuts Drawing labels, details, and other text information extracted from the CAD file (Translated from Spanish): Concrete shelving, Done on site, Polished cement…

the development of sanitary facilities is presented; for men and women; and dressing; It is a plane where accessories and other equipment must have toilet facilities indicated; types of floor;…
