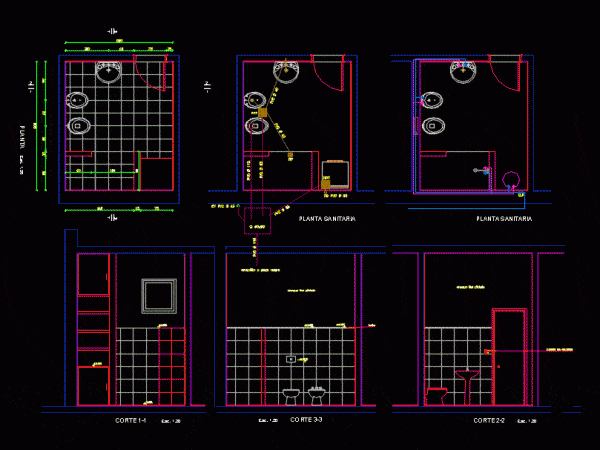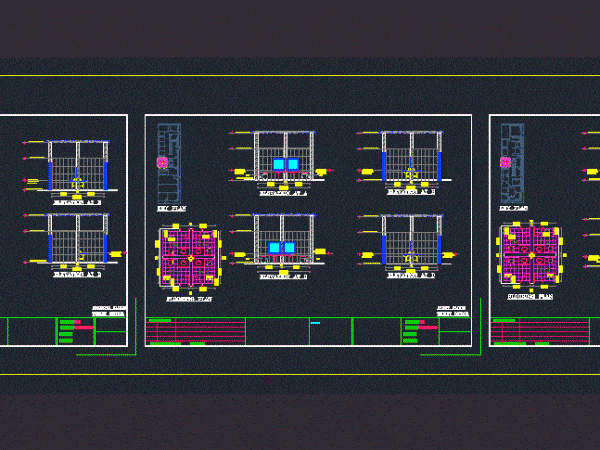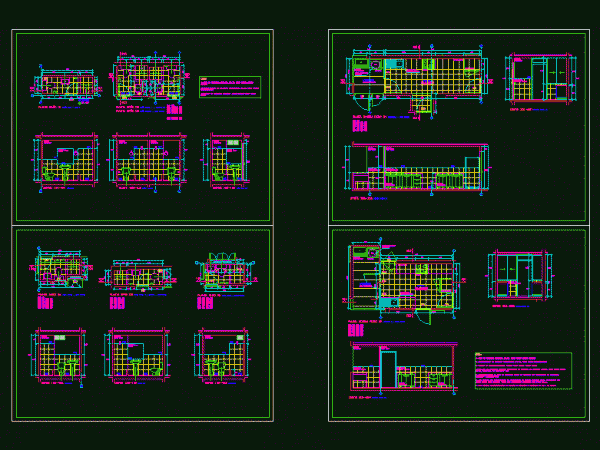
Tina 3D DWG Model for AutoCAD
Bath / Bathtub 0.90 * 1.80 * 0.40m 3D Language N/A Drawing Type Model Category Bathroom, Plumbing & Pipe Fittings Additional Screenshots File Type dwg Materials Measurement Units Footprint Area…

Bath / Bathtub 0.90 * 1.80 * 0.40m 3D Language N/A Drawing Type Model Category Bathroom, Plumbing & Pipe Fittings Additional Screenshots File Type dwg Materials Measurement Units Footprint Area…

Bathroom detail plan and cuts. Detail of plumbing supply and sewage Drawing labels, details, and other text information extracted from the CAD file (Translated from Spanish): cut, Esc., cut, Esc.,…

This is a detailed drawing of toilets with plans sections and elevation. All dimensions are in metric and is intended for construction Drawing labels, details, and other text information extracted…

Detail of kitchen and bathroom floor and cuts Drawing labels, details, and other text information extracted from the CAD file (Translated from Spanish): Npt, Ceramic tile series stone color dark…

Elevations and plants baths residential house level; with construction specifications; finishing; as well as furniture and accessories. Drawing labels, details, and other text information extracted from the CAD file (Translated…
