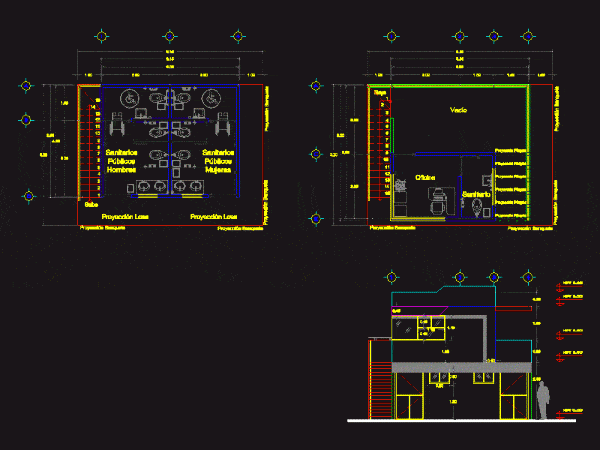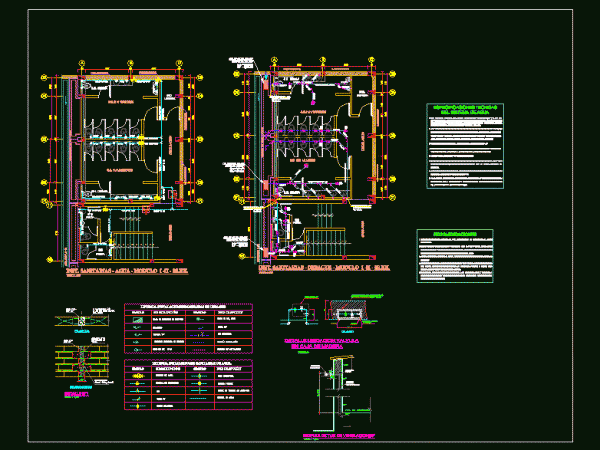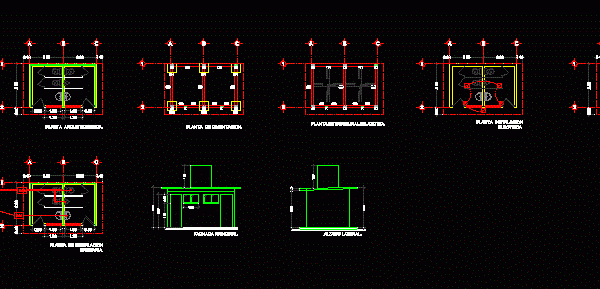
Health Module DWG Block for AutoCAD
A small development of health modules; with guardhouse on the top floor; The proposal was presented to a sports area Drawing labels, details, and other text information extracted from the…

A small development of health modules; with guardhouse on the top floor; The proposal was presented to a sports area Drawing labels, details, and other text information extracted from the…

Detail of a public restroom; Technical specifications Drawing labels, details, and other text information extracted from the CAD file (Translated from Spanish): With asphalt seal, dilatation meeting, With asphalt seal,…

RURAL SCHOOL BATHROOM – PLANTS – VIEW – SEWER INSTALLATION Drawing labels, details, and other text information extracted from the CAD file (Translated from Spanish): architectural plant., cimentacion plant., Roof…

Toilets for men and ladies – plant – elevation – court Drawing labels, details, and other text information extracted from the CAD file (Translated from Spanish): Distribution plant, scale, Cross-sectional,…

DESIGN OF UNITS BASIC SANITATION, WATER, DRAIN AND WELL AND SEPTIC INFILTRATION Drawing labels, details, and other text information extracted from the CAD file (Translated from Spanish): scale, Huancabamba, God,…
