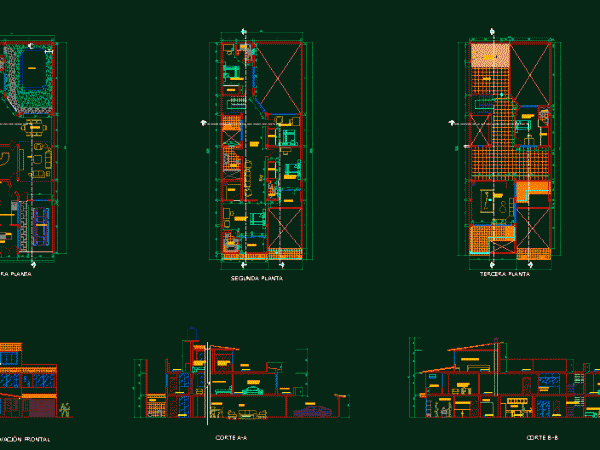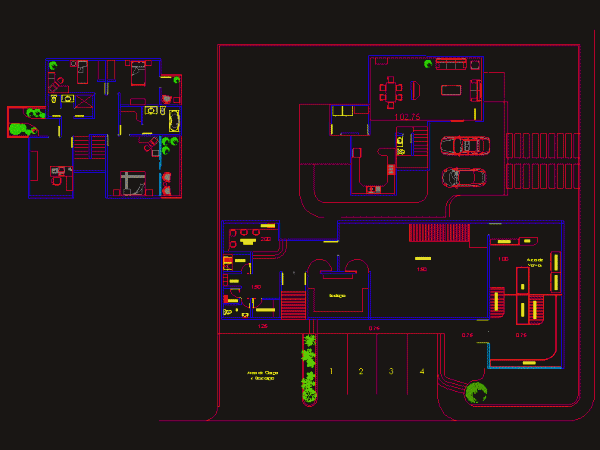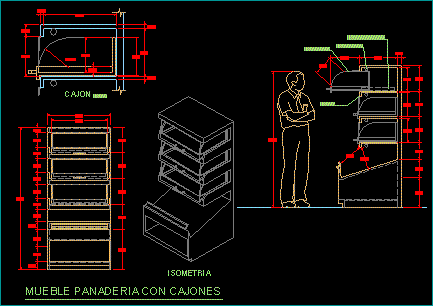
Housing Workshop DWG Block for AutoCAD
Housing workshop, consisting basically of a house and a bakery shop that are structurally and spatially integrated by a hall, the house is on two levels on the first level…

Housing workshop, consisting basically of a house and a bakery shop that are structurally and spatially integrated by a hall, the house is on two levels on the first level…

ARCHITECTURAL PLANES UNIFAMILY HOUSING – 3 LEVELCS – SWIMMING POOL WITH SECTIONS AND ELEVATIONS – BAKERY Drawing labels, details, and other text information extracted from the CAD file (Translated from…

Property Bread Workshop Drawing labels, details, and other text information extracted from the CAD file (Translated from Spanish): pastry, box, bread shop, cellar, refrigerator, salty bread, sweet bread, bread, cleaning,…

Views Drawing labels, details, and other text information extracted from the CAD file (Translated from Irish): bolt, boil, bat, forbid, expfrig, clean, hornog, mass, div, divaut Raw text data extracted…

Furniture for sell and exhidition of bread.- Sections Plant – Isometric view Drawing labels, details, and other text information extracted from the CAD file (Translated from Spanish): isometry, furniture bakery…
