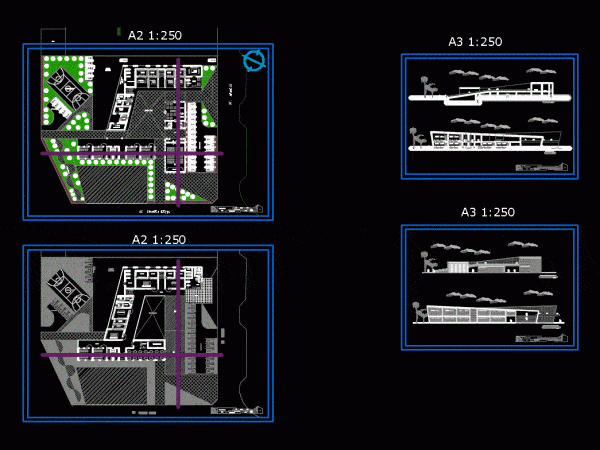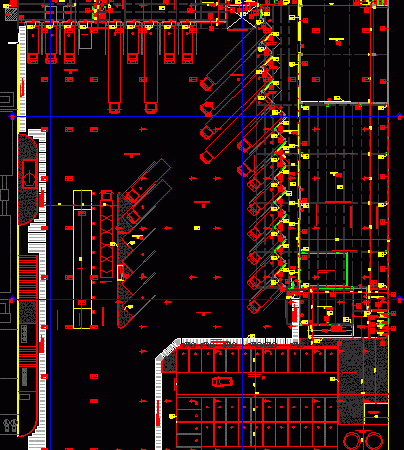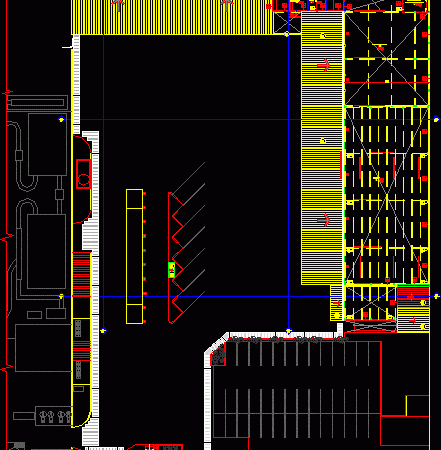
Multifamily With Commercial Space, Barranco, Lima DWG Full Project for AutoCAD
Multifamily housing project with possible commercial uses: grocery, bakery, nursery, gym and games room. 4 apartments of 1, 2, 3 and 4 bedrooms, duplex and flat. Terrace with barbecue area….




