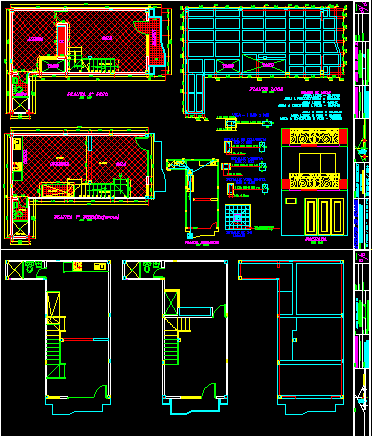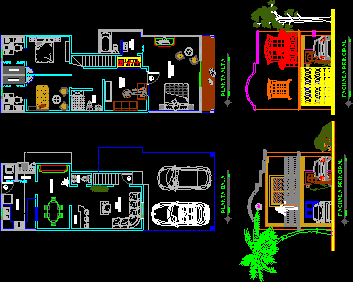
2 Storeys Small House 2D DWG Full Project For AutoCAD
Small one bedroom house with area ca. 36m2/foor. Designed with one en-suite bedroom, toilet, open kitchen, and living and dining room. Drawings include Architectural plans, elevation, and structural plan. The design features a…




