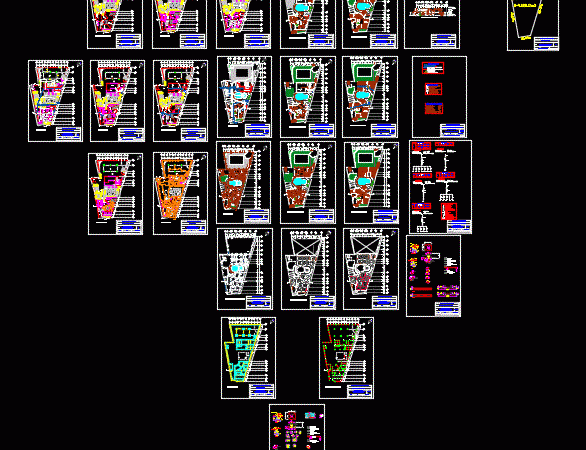
Community Hall, Event Space, Ballroom DWG Plan for AutoCAD
Plans, sections, elevations, flat roofs with wooden trusses Drawing labels, details, and other text information extracted from the CAD file (Translated from Spanish): room, window box, quantity, alfeizer, width, type,…




