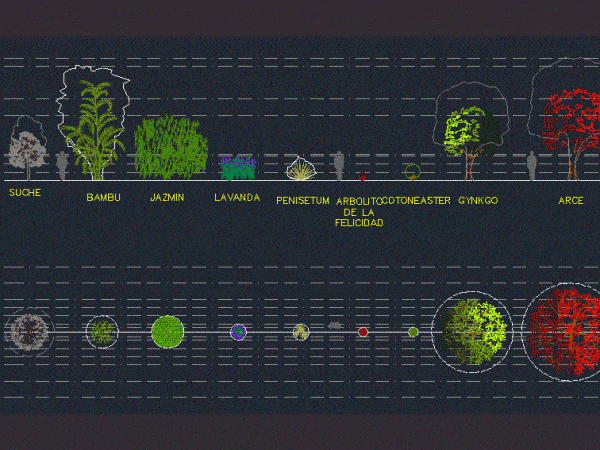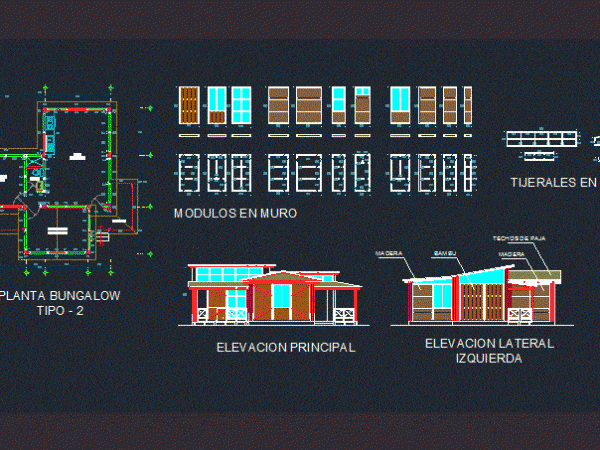
Trees and Shrubs 2D DWG Detail for AutoCAD
Elevation and plan view of trees and shrubs. This cad file shows the height and diameter of the trees were bamboo 7 m, 4 m, jazmine 4 m, 4 m,…

Elevation and plan view of trees and shrubs. This cad file shows the height and diameter of the trees were bamboo 7 m, 4 m, jazmine 4 m, 4 m,…

Elevation and plan view of trees and shrubs. This cad file shows the trees with height and diameter bamboo 7 m, 4 m, jasmine 4 m, 4 m, lavender 1.5…

It is a type of family bungalow, with materials like wood and bamboo. This 3D file contains the bungalows, the structural system, the details of the trusses, beams and plane…

This is the two-level design that has four bedrooms with terrace included, bathroom, internal spiral stairs. You can see the floor plans Language English Drawing Type Elevation Category Hotel, Restaurants…
