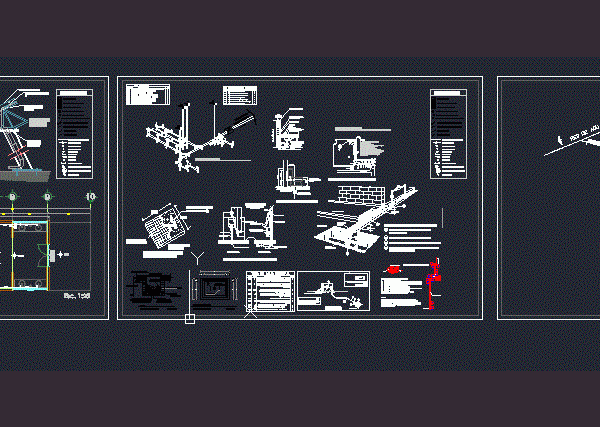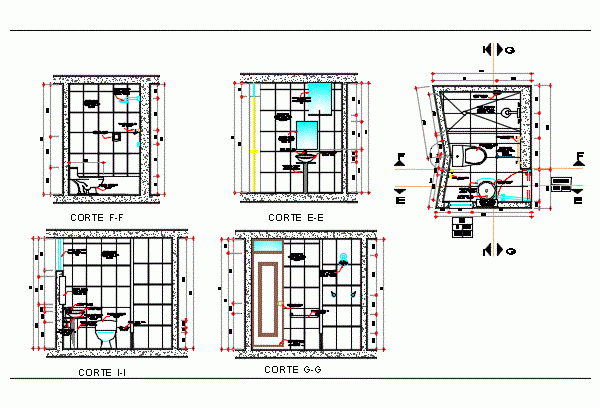
Sink DWG Detail for AutoCAD
DETAIL OF SINK Drawing labels, details, and other text information extracted from the CAD file (Translated from Spanish): tight, sidewalk, inner curb, curb, rack, tapas h.a., platen, angle, sense, sense,…

DETAIL OF SINK Drawing labels, details, and other text information extracted from the CAD file (Translated from Spanish): tight, sidewalk, inner curb, curb, rack, tapas h.a., platen, angle, sense, sense,…

Drawing plant – elevation 2d Drawing labels, details, and other text information extracted from the CAD file (Translated from Spanish): toilets, toilet one piece evolution, odorless top piece, quick jet…

60×90 records isometrics Language N/A Drawing Type Block Category Construction Details & Systems Additional Screenshots File Type dwg Materials Measurement Units Footprint Area Building Features Tags abwasserkanal, autocad, banhos, block,…

They are construction details of the service area: Bathrooms; with specifications you need for installation; such as materials; measurements; amounts; among others Drawing labels, details, and other text information extracted…

Ground and cutting Drawing labels, details, and other text information extracted from the CAD file (Translated from Spanish): npt., aluminum san, door, goes, san lorenzo toilet, light blue, cut, cut,…
