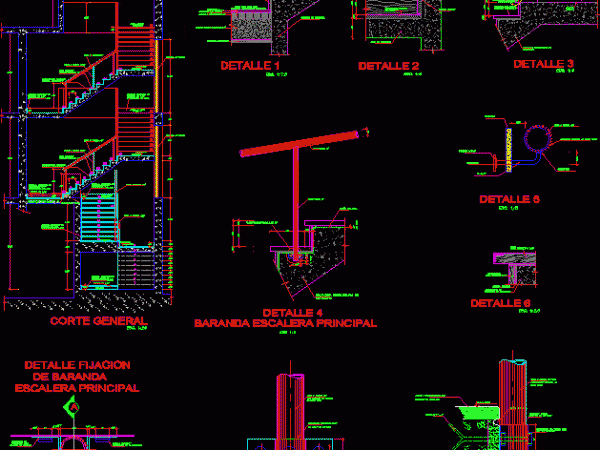
Ferro-Concrete Stair Details DWG Detail for AutoCAD
Ferro-concrete Stair Details – banister Drawing labels, details, and other text information extracted from the CAD file (Translated from Spanish): Key plan, digitization:, archive:, scale:, date:, plant level gral, sheet:,…
