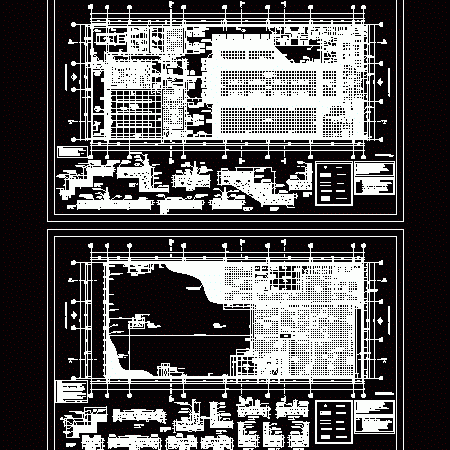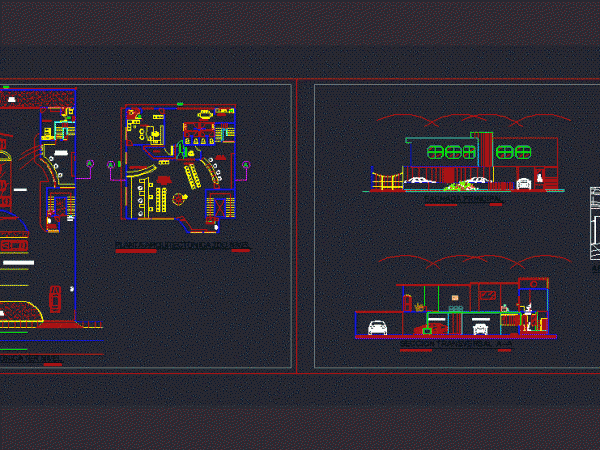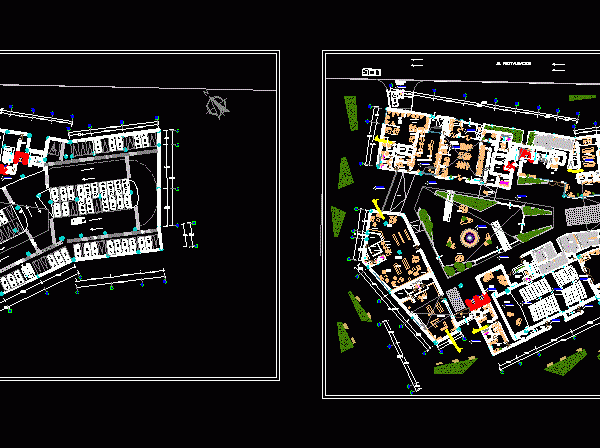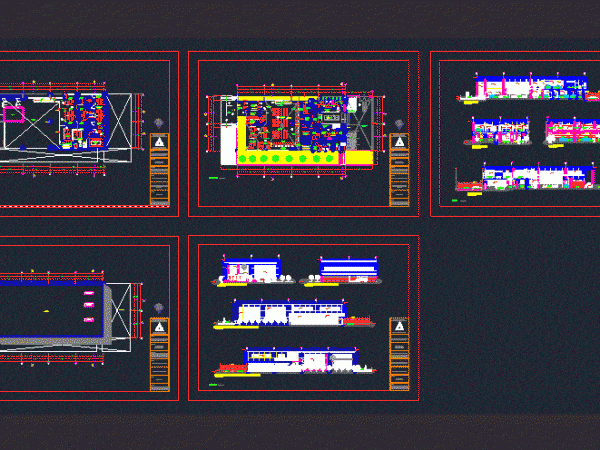
Office Bank DWG Plan for AutoCAD
Architectural Plans a bank office Drawing labels, details, and other text information extracted from the CAD file (Translated from Spanish): shop, polished terrazzo, floor, npt, type, polished porcelain, main entrance,…




