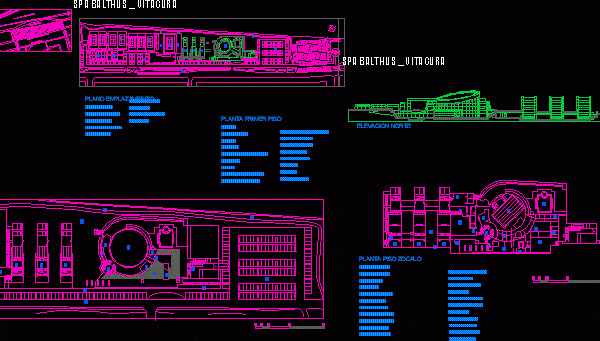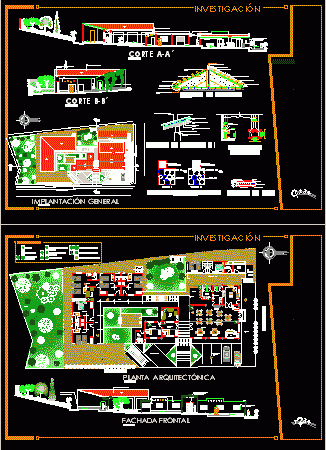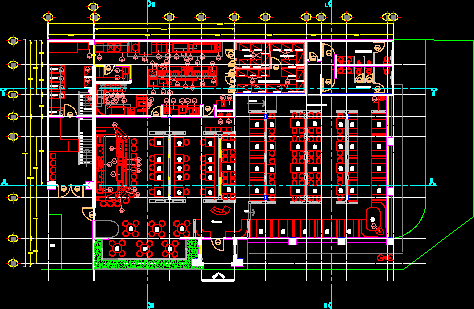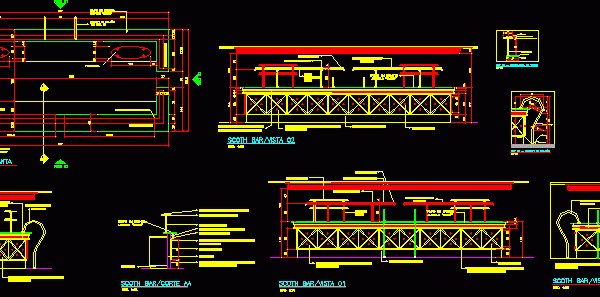
Family Restaurant 2D DWG Design Full Project for AutoCAD
This is a family restaurant that has capacity for 176 people has kitchen, bathrooms, dressing rooms and bathrooms for employees, deposit, trash deposit, bar. You can see the floor plans,…

This is a family restaurant that has capacity for 176 people has kitchen, bathrooms, dressing rooms and bathrooms for employees, deposit, trash deposit, bar. You can see the floor plans,…

This is the design for a spa has kitchen, service patios, ramps, showers, medical area, swimming pool, hairdresser, service area, bar, sauna. You can see the floor plans and elevation…

This building has a dining room, kitchen, restaurant, a bar, administrative offices, storage, laundry room, waiting room, and five bedrooms with their respective bathrooms. This project shows the floor plans,…

An architectural drawing of a single storey restaurant having a dining room with chairs and tables, kitchen, bar, and men and women toilet. Language Spanish Drawing Type Plan Category House Additional Screenshots…

A set of architectural drawings of a scotch bar with single floor plan and 7 cross sections and details featuring bar area, shelves, chairs and tables Language Spanish Drawing Type Detail Category…
