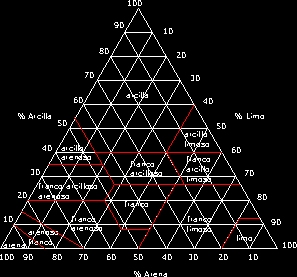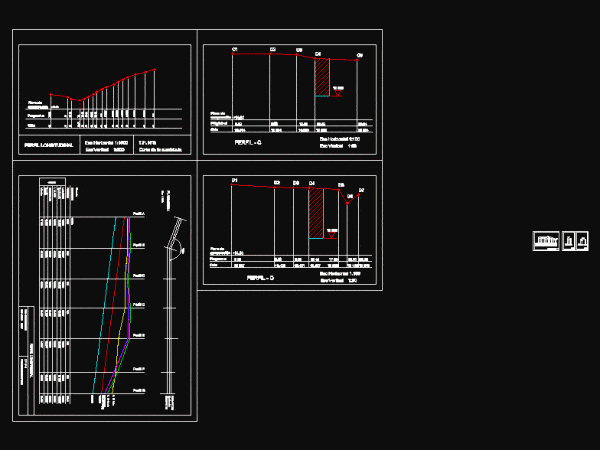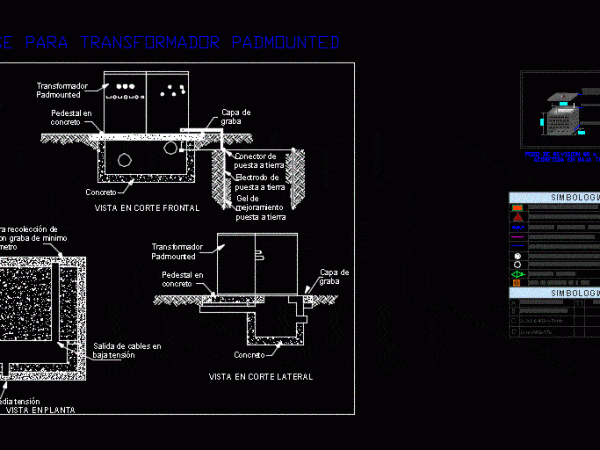
Triangle Of Textures DWG Block for AutoCAD
Triangle of textures for clasification of floors in function of their content of clay sand and slime Drawing labels, details, and other text information extracted from the CAD file (Translated…

Triangle of textures for clasification of floors in function of their content of clay sand and slime Drawing labels, details, and other text information extracted from the CAD file (Translated…

Perfil longitudinal y transversal en base a datos obtenidos por medio de una nivelación geometrica. El fin es el trazado de una cañería cloacal. Drawing labels, details, and other text…

Details – specifications – sizing – Construction cuts Drawing labels, details, and other text information extracted from the CAD file (Translated from Spanish): Area chart, lot, area, C.o.s., C.u.s., lot,…

3d mockup – solid modeling – without textures Language N/A Drawing Type Model Category Water Sewage & Electricity Infrastructure Additional Screenshots File Type dwg Materials Measurement Units Footprint Area Building…

Assembly base and pole for street lighting. Drawing labels, details, and other text information extracted from the CAD file (Translated from Spanish): Record cm, Corrugated pad tube, Urd lime cable,…
