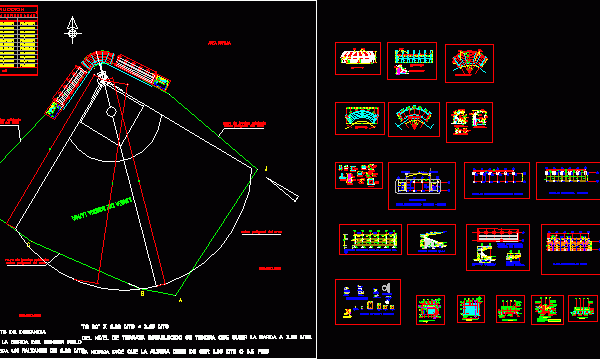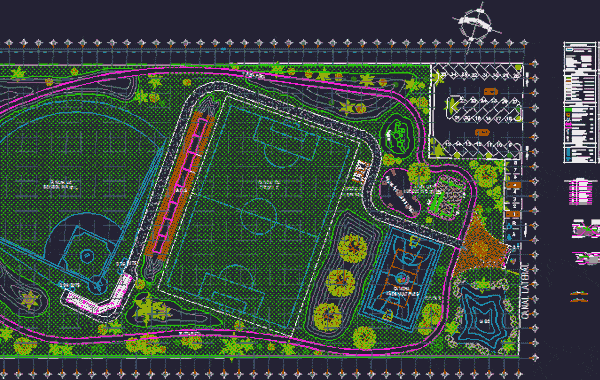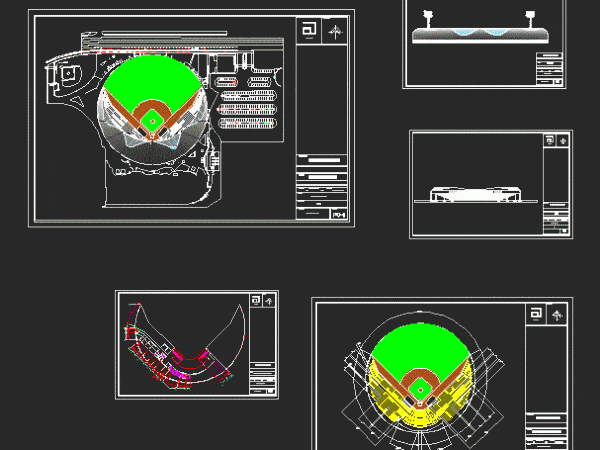
Baseball Stadium With Dugouts DWG Detail for AutoCAD
ARCHITECTURAL PLAN, FOUNDATION FOOTINGS, ROOF STRUCTURE, ELEVATIONS AND DETAILS. Drawing labels, details, and other text information extracted from the CAD file (Translated from Spanish): –the site, datum elev, esc :,…




