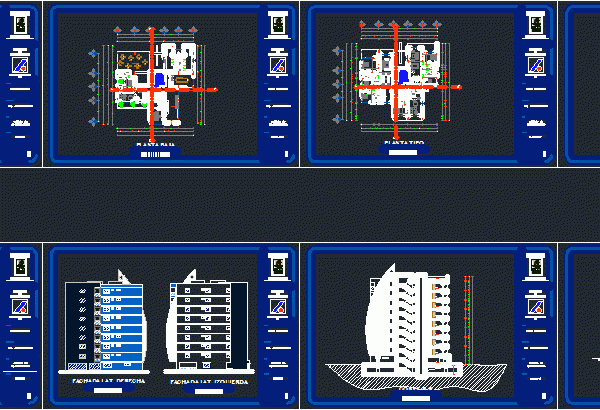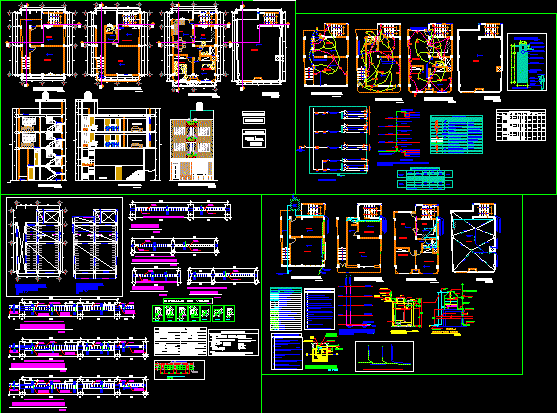
Apartment Building DWG Block for AutoCAD
Apartment Building with basement suite contains a double and a triple with silver type 8 flats Drawing labels, details, and other text information extracted from the CAD file (Translated from…

Apartment Building with basement suite contains a double and a triple with silver type 8 flats Drawing labels, details, and other text information extracted from the CAD file (Translated from…

Three storey residential, with street-level commercial and basement Drawing labels, details, and other text information extracted from the CAD file (Translated from Spanish): basement, upstairs, bathroom, balcony, s a l…

Housing three plants and terrace – Include a basement because topography of terrain Drawing labels, details, and other text information extracted from the CAD file (Translated from Spanish): npt, compact…

Housing 2 plants and basement Drawing labels, details, and other text information extracted from the CAD file (Translated from Spanish): architect: flat, sketch of location, project, prop. Mr. gerardo hernández…

Wooden house with 2 floors and basement facing an interior garden, constructed after teardown of pre – existing home. Drawing labels, details, and other text information extracted from the CAD…
