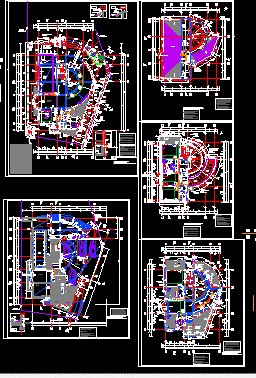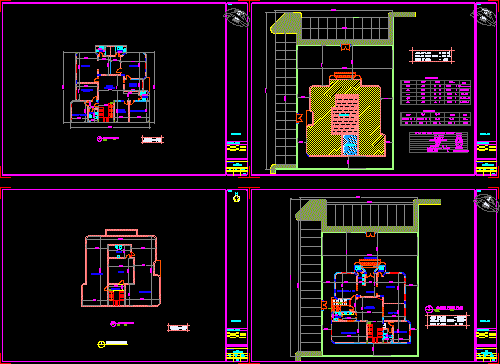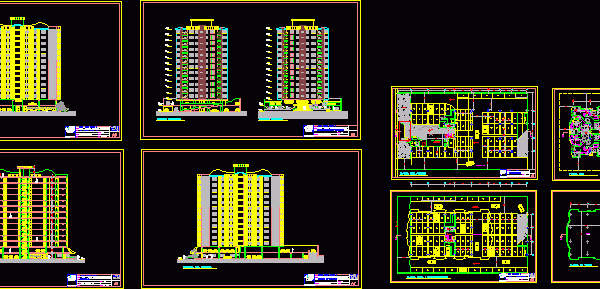
Luxurious House DWG Plan for AutoCAD
Detail of plans for a luxurious home with swimming pool and basement. Drawing labels, details, and other text information extracted from the CAD file (Translated from Dutch): tv-set, part code,…

Detail of plans for a luxurious home with swimming pool and basement. Drawing labels, details, and other text information extracted from the CAD file (Translated from Dutch): tv-set, part code,…

Project of a house where the intimate zone is in basement, located in a corner. Section and elevation plants Drawing labels, details, and other text information extracted from the CAD…

RESIDENTIAL VILLA 3 FLOOR BASEMENT; GROUND; AND FIRST FLOOR PLAN ELEVATION Drawing labels, details, and other text information extracted from the CAD file: floor plan, scale, notes:, date, sheet no.,…

Consists of 7 departments, also has a roof a basement and 14 parking spaces. Drawing labels, details, and other text information extracted from the CAD file (Translated from Spanish): seccionable…

Draft architecture of a multifamily residential building located in Maracay, Venezuela Drawing labels, details, and other text information extracted from the CAD file (Translated from Spanish): compact, price:, ubic .:,…
