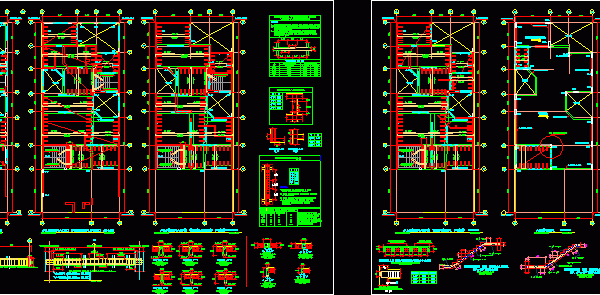
Multifamily Housing With Commercial And Office Space–Three Storeys DWG Plan for AutoCAD
MULTIFAMILY THREE LEVELS, BASEMENT PARKING AND TERRACE. At ground level TWO OFFICES, ONE STORE; AND A MINI APARTMENT. Duplexes and apartments above. Electrical and plumbing plans. Construction ready. Drawing labels,…




