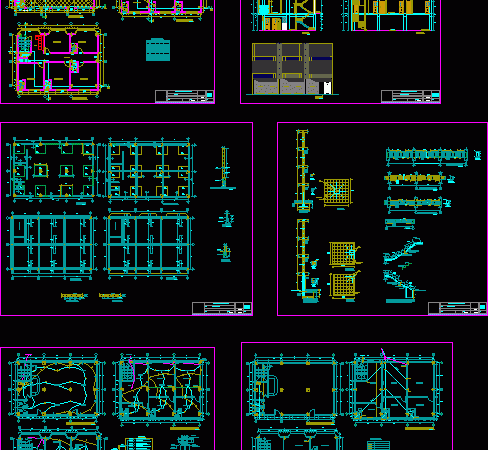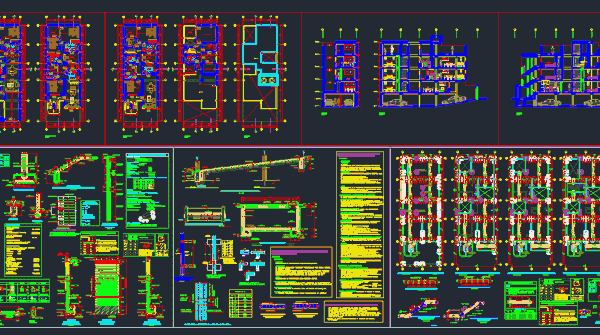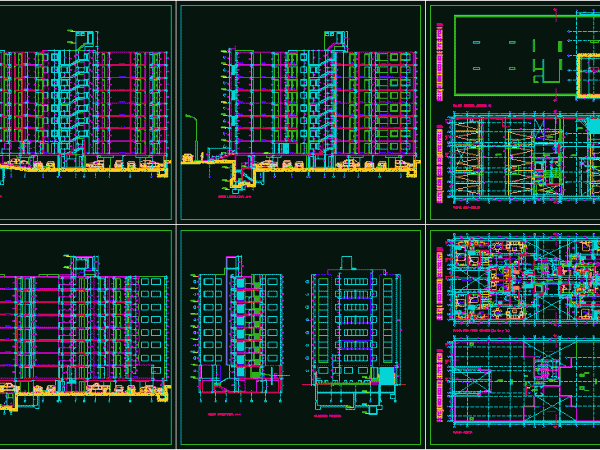
Project Lima Street DWG Full Project for AutoCAD
PROJECT BUILDING 4 LEVELS WITH BASEMENT, LIVING DANCE, AT FIRST LEVEL STORAGES AND OFFICES IN THE OTHER LEVELS Drawing labels, details, and other text information extracted from the CAD file…

PROJECT BUILDING 4 LEVELS WITH BASEMENT, LIVING DANCE, AT FIRST LEVEL STORAGES AND OFFICES IN THE OTHER LEVELS Drawing labels, details, and other text information extracted from the CAD file…

INCLUDE SEMI BASEMENT 7 LEVELS cWITH VARIOUS APARTMENTS BY LEVEL Drawing labels, details, and other text information extracted from the CAD file (Translated from Spanish): August, a.j.z., real estate e.i.r.l.,…

MULTIFAMILY BUILDING–4 STOREYS, SEMI BASEMENT, ROOF TERRACE Drawing labels, details, and other text information extracted from the CAD file (Translated from Spanish): net, magenta, green, blue, cyan, yellow, others, plot…

Architectural Design of a multifamily semi basement – building structures, foundations; plates, lightweight, ladder, tank ; Drawing labels, details, and other text information extracted from the CAD file (Translated from…

ARCHITECTURAL DESIGN BUILDING MULTIFAMILY FULL, OF 8 FLOORS AND A BASEMENT CAR PARKING FOR. Drawing labels, details, and other text information extracted from the CAD file (Translated from Spanish): npt,…
