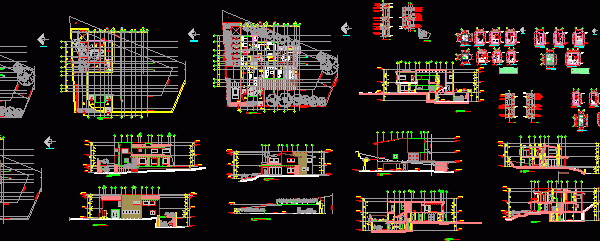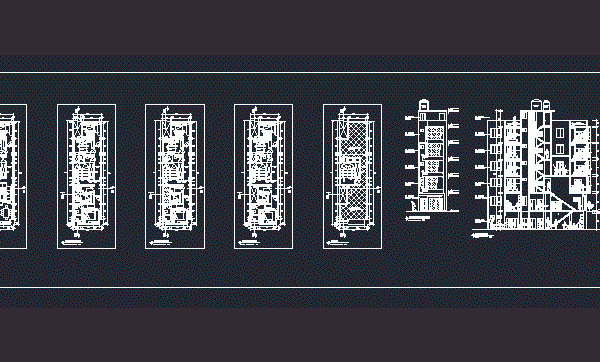
Unifamiy Project DWG Full Project for AutoCAD
Housing high level . Whole plant . Basement and ground floor , High plant , facades – sections -section by facades – details of bathrooms Drawing labels, details, and other…

Housing high level . Whole plant . Basement and ground floor , High plant , facades – sections -section by facades – details of bathrooms Drawing labels, details, and other…

Project regional file6 levels located in the city of Lambayeque,consisting of all plants ,basement,as well as section and elevation axes structured an addition of flat structures Drawing labels, details, and…

THIS INCLUDES BUILDING HAS A PARKING IN THE BASEMENT, A HOTEL, A RESTAURANT, COMMERCIAL, CONVENTION CENTER, CAFETERIA – BAR; ACCESS HOMES AND COMMERCIAL SPACES, CULTURAL AND HOUSING, IS LOCATED IN…

Basement 04 levels. PlANTS – CuTS – SHEET OPENINGS Drawing labels, details, and other text information extracted from the CAD file (Translated from Spanish): n. p. t. m., high transit…

Draft Tower 10 levels; basement parking; commercial levels; offices and departments in Polanco projected CDMX – Plants – Cortes Drawing labels, details, and other text information extracted from the CAD…
