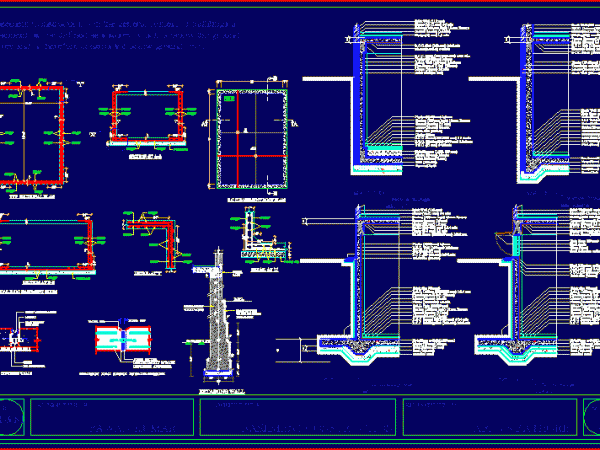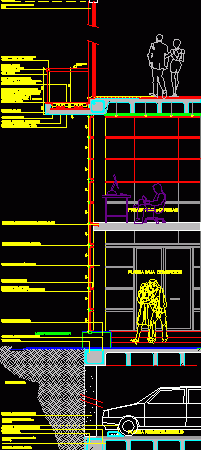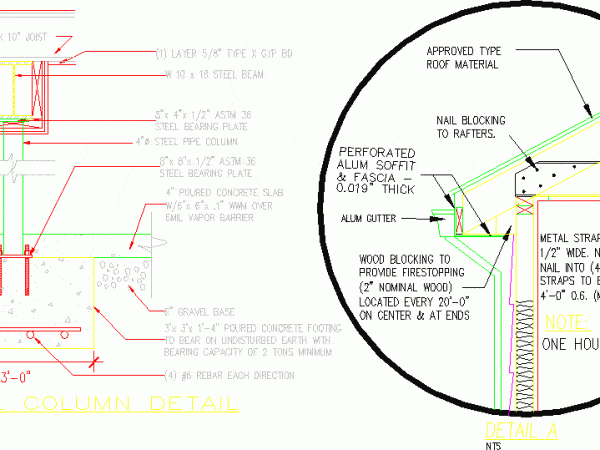
Submuracion H º A º In Case Of Uplift DWG Detail for AutoCAD
Detail of building on land between party which is in a basement and there is underpressure in the sector. Drawing labels, details, and other text information extracted from the CAD…

Detail of building on land between party which is in a basement and there is underpressure in the sector. Drawing labels, details, and other text information extracted from the CAD…

Types of basement construction-materials, uses, Advantages – Disadvantages. Drawing labels, details, and other text information extracted from the CAD file: f. lvl., wall, face, with water proofing treatment, masonry with,…

Detail multilevel building with basement. Drawing labels, details, and other text information extracted from the CAD file (Translated from Spanish): reinforced concrete, aluminum with dark glass transparency, aluminum support, lightweight…

Column, steel construction in detail, basement. Firestopped roof, lock Drawing labels, details, and other text information extracted from the CAD file: genovesegenovesegenovesegenovesegenovesegenovese, salvatoresalvatoresalvatoresalvatoresalvatore, fredibuenofredibuenofredibuenofredibueno, fredi bueno, job no., scale, date,…

Foundation Basement Walls Simple. Drawing labels, details, and other text information extracted from the CAD file (Translated from Spanish): low density expanded polystyrene expansion joint, reinforcement reinforcement horizontal two, single…
