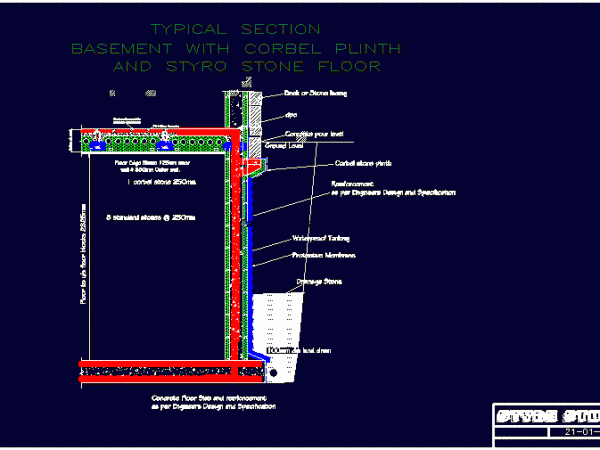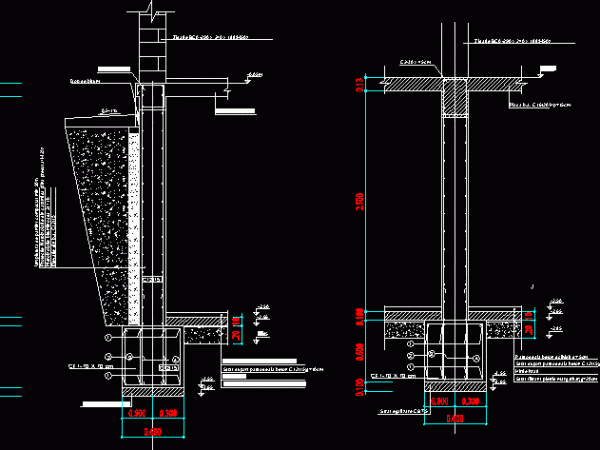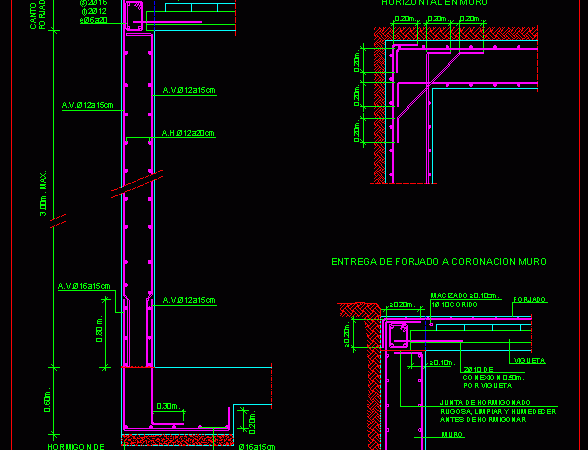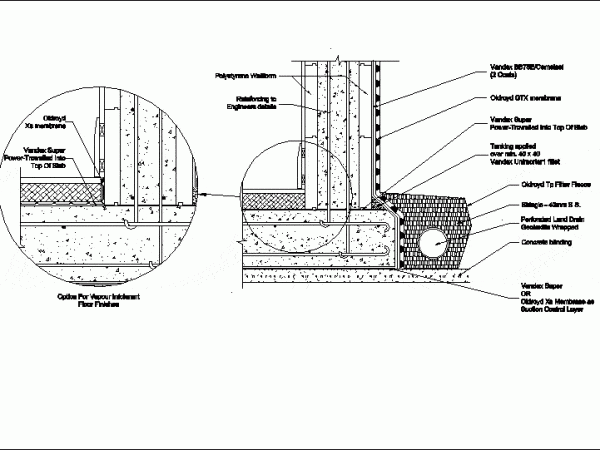
Plinth DWG Detail for AutoCAD
Detail of a facade cutting basement of a building containing basement and ground floor only. The detail is specified. Drawing labels, details, and other text information extracted from the CAD…

Detail of a facade cutting basement of a building containing basement and ground floor only. The detail is specified. Drawing labels, details, and other text information extracted from the CAD…

Structural Plan — columns, plates and foundation beams for a hotel of 8 levels, with basement ; Drawing labels, details, and other text information extracted from the CAD file (Translated…

Foundations detail for a building with basement Drawing labels, details, and other text information extracted from the CAD file (Translated from Romanian): and home on university street, space project barbershop…

Construction details for a retaining wall in basements. Drawing labels, details, and other text information extracted from the CAD file (Translated from Spanish): mts., wrought, basement wall, max., singing, beam,…

Drainage – details – specifications Drawing labels, details, and other text information extracted from the CAD file: perforated land drain geotextile wrapped, oldroyd tp filter fleece, tanking applied over min….
