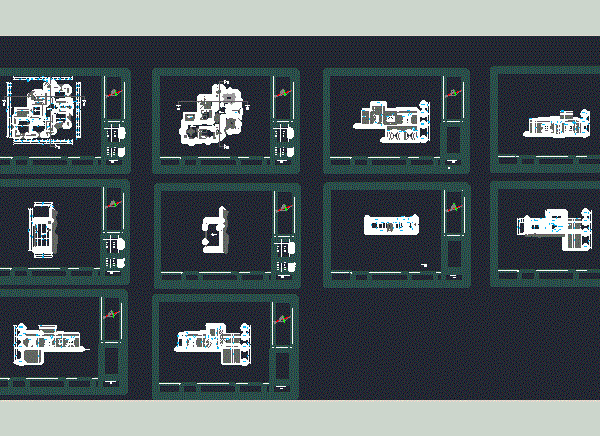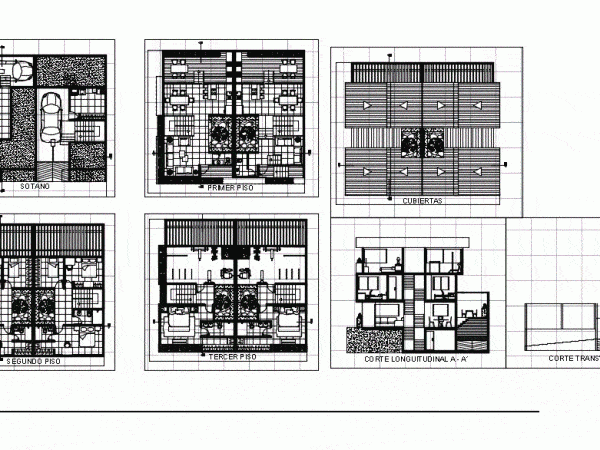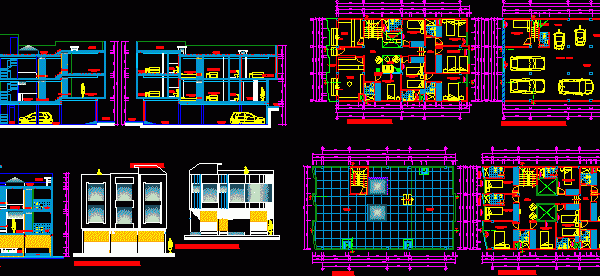
House with Garden 2D DWG Plan for AutoCAD
This is a plan for a single family house. It has architectural plans, basement with floor plans and elevations, it has bedrooms and bathroom, living room, dining room and kitchen….

This is a plan for a single family house. It has architectural plans, basement with floor plans and elevations, it has bedrooms and bathroom, living room, dining room and kitchen….

This plan is for an apartment with floor plan, section and elevation. It includes living room, dining room, bedrooms, veranda and garage. Language English Drawing Type Section Category Apartment, House Additional Screenshots…

This is a block of a commercial building, this building contains four levels, with parking and basement, the first level have bathrooms, employee room, second level is the reception, living…

2 storeys duplex with basement garage, 2 bedrooms, bathroom, toilet, kitchen, living and dining room. for each unit. The drawings include Architectural plans, and elevation. Language Spanish Drawing Type Full Project Category…

A 2 storeys house with sloped and flat roofs. The basement floor includes garage and service quarter with bedroom and bathroom. The design features 3 luxurious bedrooms with private bathroom and big…
