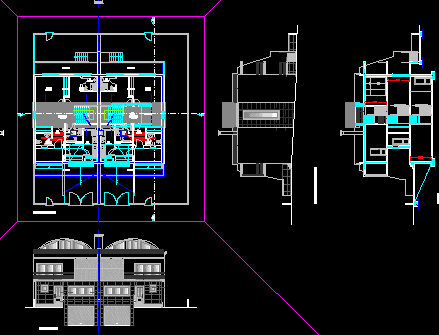
Country House With Pitched Roof 2D DWG Plan for AutoCAD
A DWG CAD drawing of a single storey house in Sintra, Portugal. Drawings include plan and elevations. Design feature pitched roofs, patios, basement, and building on multiple ground levels. The house is…


