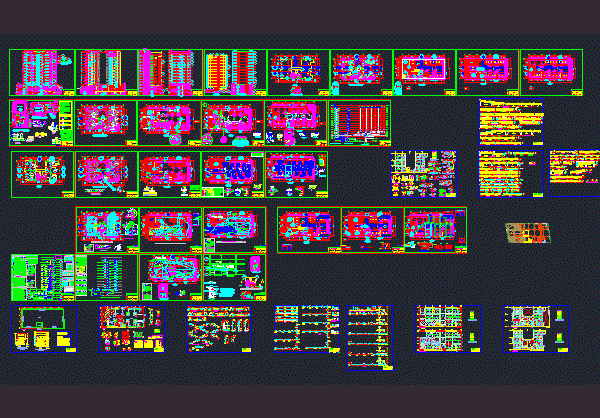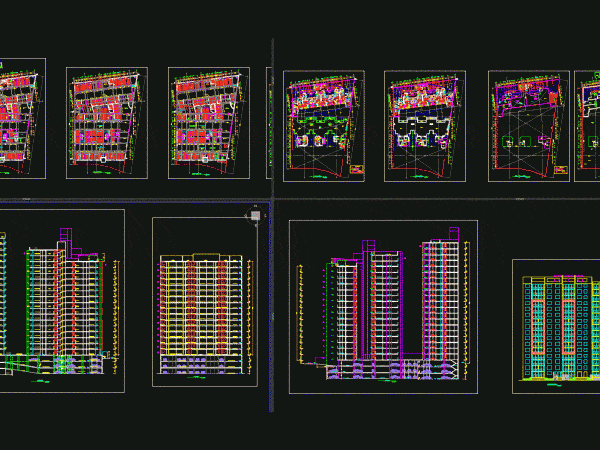
6 Floors And Two Basement Apartment For Garages DWG Block for AutoCAD
full Plano 6 floors and two basement apartment for garages. Plant architecture all levels and structure facades health cuts Drawing labels, details, and other text information extracted from the CAD…




