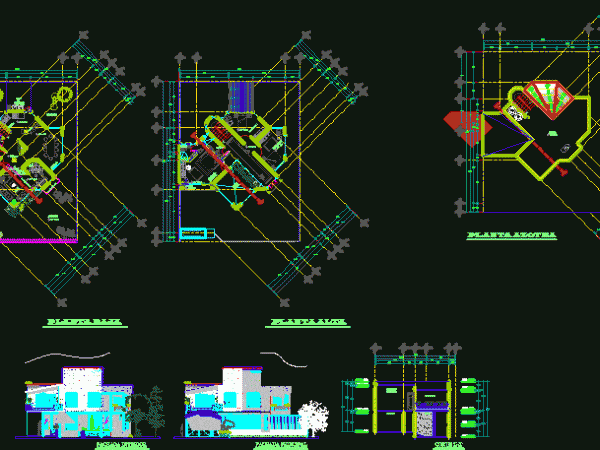
Baseball Court DWG Block for AutoCAD
Standard size baseball field; to download the file and take the dimensions of objects the size of the bases and lines thickness limitation of the objects will be known; location…

Standard size baseball field; to download the file and take the dimensions of objects the size of the bases and lines thickness limitation of the objects will be known; location…

This project was conducted with bases at integrating spatial analysis to intentional matrices for good comfort bioclimatic housing – General Plants – height Drawing labels, details, and other text information…

CONSTRUCTION READY PLANS COMPLETE, FACADES AND SECTIONS, FOUNDATION PLAN AND BASES FOR DISPENSERS, WALLS, HVAC, PLUMBING, REINFORCED CONCRETE SLABS, FINISHES, DRAINAGE, OIL DRAINS, MECHANICAL INSTALLATIONS IN DETAIL, ELECTRICAL, SAFETY SYSTEMS,…

Bench with steel stainless bases cut in laser – Applied materials Drawing labels, details, and other text information extracted from the CAD file: wood white ash, dark gray luster, wood…

Isolated bases -Rethinking Drawing labels, details, and other text information extracted from the CAD file (Translated from Spanish): ing. m. altamirano ing. r. marine guiñazu, redefinition of foundations, regional faculty…
