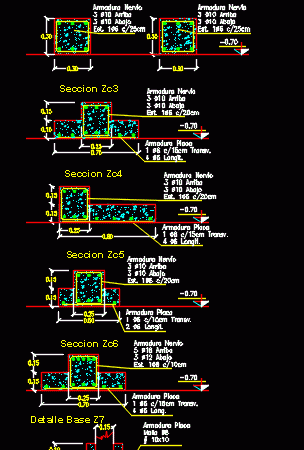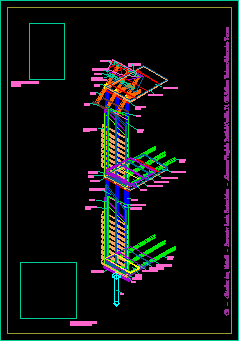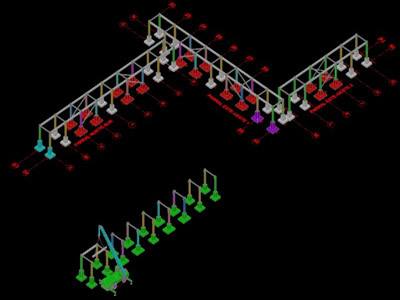
Detail Shoe Run DWG Detail for AutoCAD
Bases for direct masonry wall Drawing labels, details, and other text information extracted from the CAD file (Translated from Galician): up, nerve armor, est., below, section, section, est., up, below,…

Bases for direct masonry wall Drawing labels, details, and other text information extracted from the CAD file (Translated from Galician): up, nerve armor, est., below, section, section, est., up, below,…

Details Bases and Columns Drawing labels, details, and other text information extracted from the CAD file (Translated from Spanish): work: laboratory building, project director general direction of constructions, scale, plan…

PLANNING BASES WITH ISOLATED FOUNDATIONS AND MORE pilotines estrcutura; It INCLUDES CONSTRUCTION DETAILS Drawing labels, details, and other text information extracted from the CAD file (Translated from Spanish): low level,…

Detail 3D section wall in Steel Frame – From base to roof Drawing labels, details, and other text information extracted from the CAD file (Translated from Spanish): new new arq….

PARRAL CONCRETE PIPE; BASES; COLUMNS; TENSORS Drawing labels, details, and other text information extracted from the CAD file (Translated from Spanish): parral Raw text data extracted from CAD file: Language…
