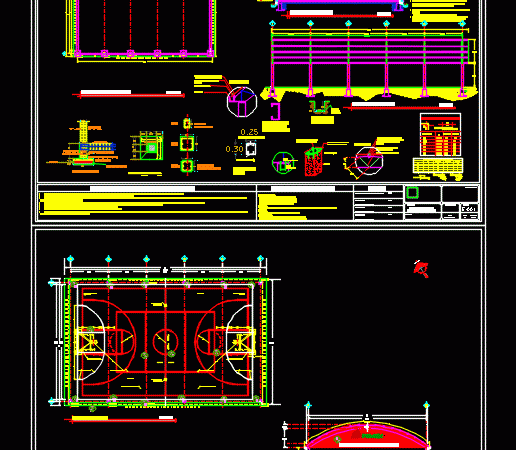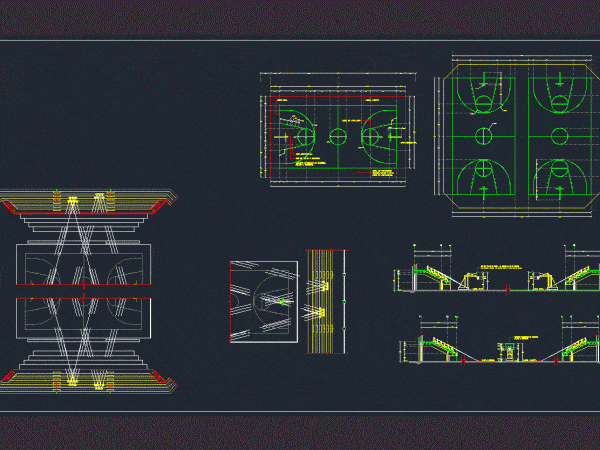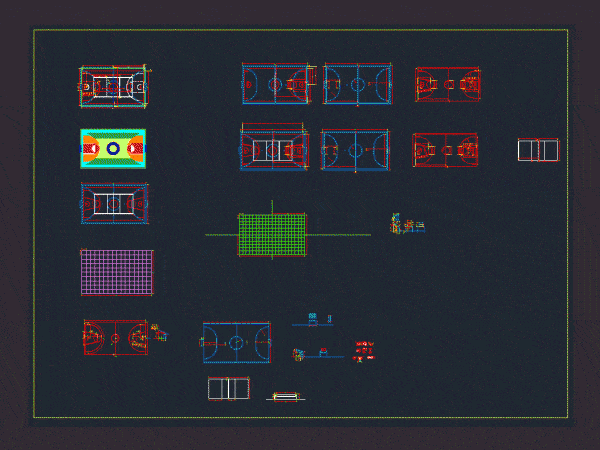
Roofed Court DWG Detail for AutoCAD
contructed details Drawing labels, details, and other text information extracted from the CAD file (Translated from Spanish): north, number, detail of folds and overlaps, improved terrain with tepetate fill or…

contructed details Drawing labels, details, and other text information extracted from the CAD file (Translated from Spanish): north, number, detail of folds and overlaps, improved terrain with tepetate fill or…

Details multicancha construction mesh acmaford 3d closing. Drawing labels, details, and other text information extracted from the CAD file (Translated from Spanish): axis driveway, grade, lining :, – galvanized for…

Plane containing PLANT CONSTRUCTION AND CUTS FIELD Pelota Mixteca. Drawing labels, details, and other text information extracted from the CAD file (Translated from Spanish): structural plan Mixteca ball, indicated, fair…

ARCHITECTURAL PLANTS OF A GRADING basketball court – CORTES Drawing labels, details, and other text information extracted from the CAD file (Translated from Spanish): approved by :, revised by :,…

Official measures polyfunctional courts Drawing labels, details, and other text information extracted from the CAD file (Translated from Spanish): wooden board with matt white anticorrosive paint, front elevation, rear elevation,…
