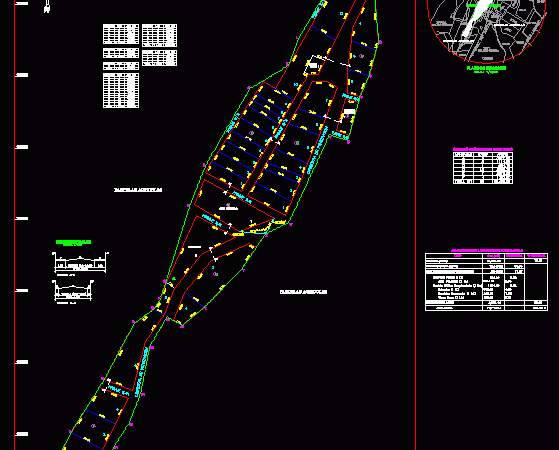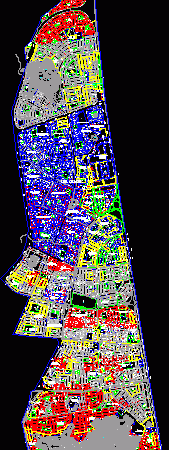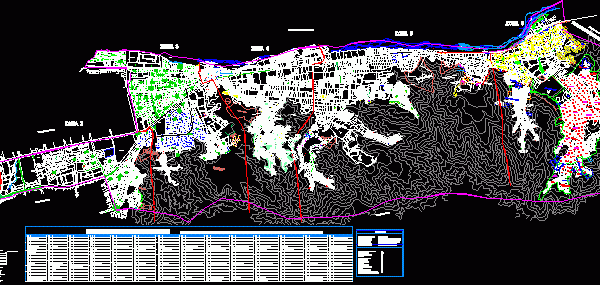
Ah Pamnpa La Grama – DWG Block for AutoCAD
PAMPA LA GRAMA – Plane -( in batches – Perimetric – Layout) Drawing labels, details, and other text information extracted from the CAD file (Translated from Spanish): u.c., holy drain…

PAMPA LA GRAMA – Plane -( in batches – Perimetric – Layout) Drawing labels, details, and other text information extracted from the CAD file (Translated from Spanish): u.c., holy drain…

Plane in Auto Cad format 2007of Los Olivos in batches Drawing labels, details, and other text information extracted from the CAD file: t.e.c., t.s.c., t.s.c., t.s.c., t.s.c., t.s.c., t.s.c., t.s.c.,…

Plane in batches of district Santa Rosa Drawing labels, details, and other text information extracted from the CAD file: t.e.c., t.e.c., t.e.c., t.e.c., t.e.c., t.e.c., t.e.c., t.e.c., t.e.c., t.e.c., t.e.c.,…

Cadastral plane of ATE district of 2007 – With avenues – streets urbanizations in batches Drawing labels, details, and other text information extracted from the CAD file (Translated from Spanish):…

Planimetria – parceled Raw text data extracted from CAD file: Language N/A Drawing Type Block Category City Plans Additional Screenshots File Type dwg Materials Measurement Units Footprint Area Building Features…
