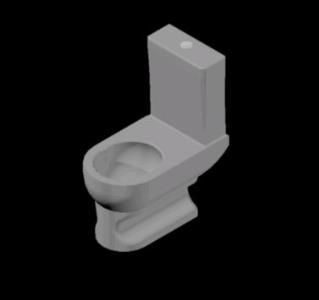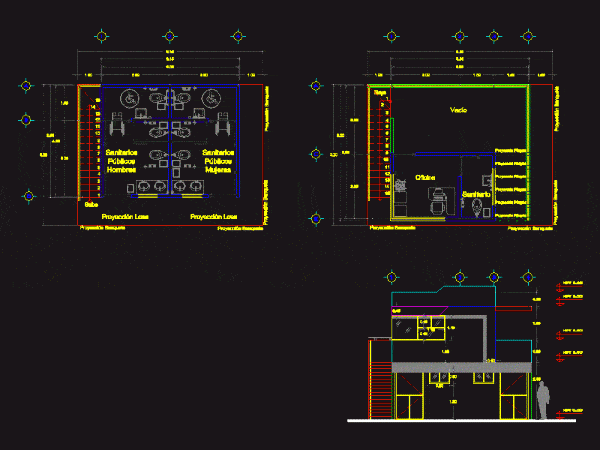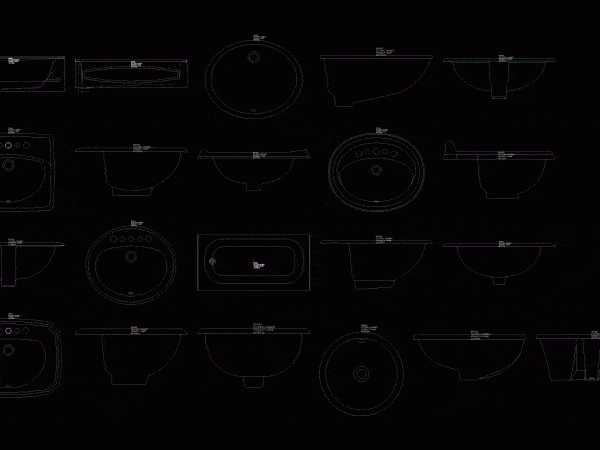
Bath DWG Detail for AutoCAD
DETAILS bathrooms. PLANTS – CORTES Drawing labels, details, and other text information extracted from the CAD file (Translated from Spanish): Painted, Turkish, Satin with white color, Painted, Kitchenet, dressing room,…

DETAILS bathrooms. PLANTS – CORTES Drawing labels, details, and other text information extracted from the CAD file (Translated from Spanish): Painted, Turkish, Satin with white color, Painted, Kitchenet, dressing room,…

Installation consisting of bathrooms and dressing rooms for workers at a plant acid. Plant – Views Drawing labels, details, and other text information extracted from the CAD file (Translated from…

3d cup bath; modern. Language N/A Drawing Type Model Category Bathroom, Plumbing & Pipe Fittings Additional Screenshots File Type dwg Materials Measurement Units Footprint Area Building Features Tags autocad, bath,…

A small development of health modules; with guardhouse on the top floor; The proposal was presented to a sports area Drawing labels, details, and other text information extracted from the…

Assembly of appliances WC; bidet, toilet, urinal, bathtub, shower; etc. Drawing labels, details, and other text information extracted from the CAD file: cadet, cadet, cadet, cadet, cadet, cadet, comrade, comrade,…
