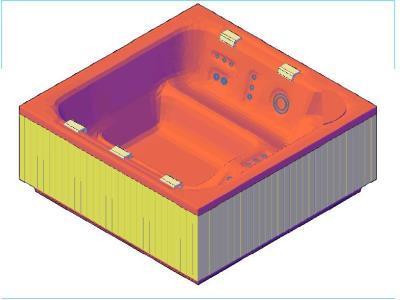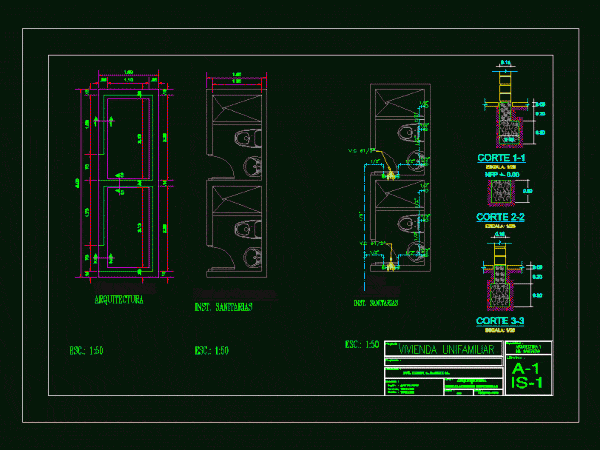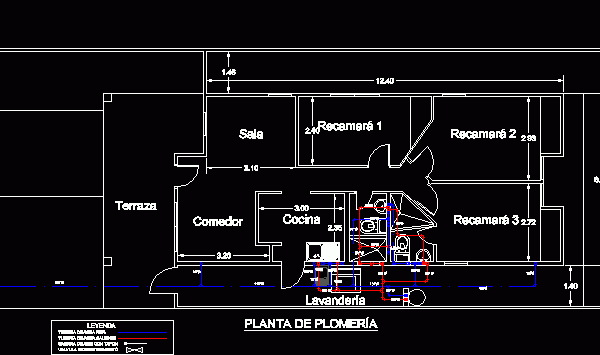
Jacuzzy 3D DWG Model for AutoCAD
Jacuzzi autocad 3d modeling Raw text data extracted from CAD file: Language N/A Drawing Type Model Category Bathroom, Plumbing & Pipe Fittings Additional Screenshots File Type dwg Materials Measurement Units…

Jacuzzi autocad 3d modeling Raw text data extracted from CAD file: Language N/A Drawing Type Model Category Bathroom, Plumbing & Pipe Fittings Additional Screenshots File Type dwg Materials Measurement Units…

HEALTH DEVELOPMENT PLAN TYPE. Drawing labels, details, and other text information extracted from the CAD file (Translated from Spanish): bedroom, Liv. com., hall, Ent., Pat. Abt., Liv. com., bedroom, Pat….

Tap towel wall Language N/A Drawing Type Model Category Bathroom, Plumbing & Pipe Fittings Additional Screenshots File Type dwg Materials Measurement Units Footprint Area Building Features Tags autocad, badezimmer set,…

Bathroom sanitary facilities: – water network architecture Drawing labels, details, and other text information extracted from the CAD file (Translated from Spanish): senses, mesh, pass, Pvc, cement, polished, Nuts, Welded,…

COLD AND WARM SYSTEM FOR A HOUSE WITH 3 ROOMS AND 2 BATH ROOMS Drawing labels, details, and other text information extracted from the CAD file (Translated from Spanish): bedroom,…
