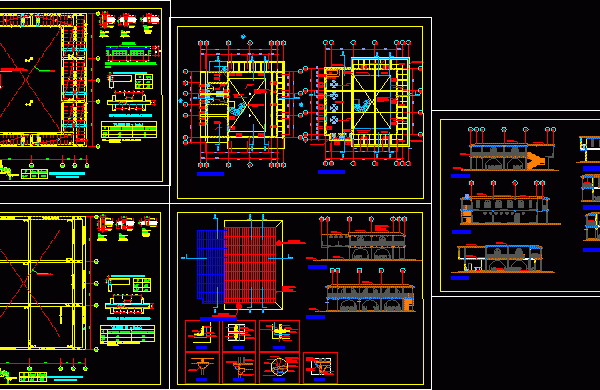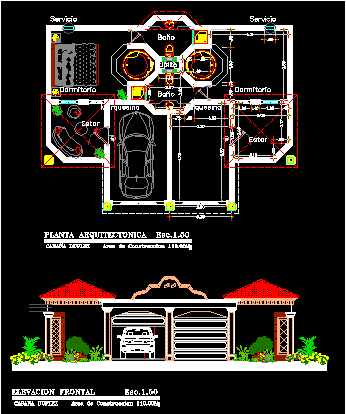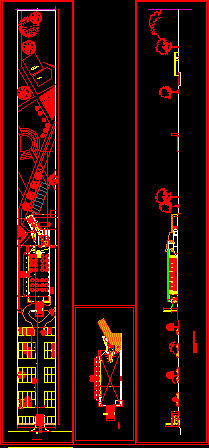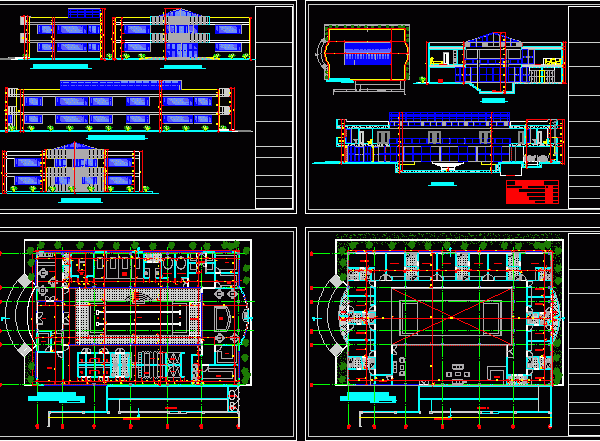
Tourist Restaurant 2D DWG Design Section for AutoCAD
This tourist restaurant has two levels, on the first level has kitchen, bathrooms, living room, dining room. On the second level is the terrace, has access stairs and colonial architecture….

This tourist restaurant has two levels, on the first level has kitchen, bathrooms, living room, dining room. On the second level is the terrace, has access stairs and colonial architecture….

This Tourist Cabin has a living room, two bedrooms, two bathrooms, you can see a front view and you can see the floor plans and elevation Language Spanish Drawing Type…

This Event room has a capacity for 244 people, and has two levels, on the ground floor is the event room, kitchen, freezing area, bathrooms, parking, swimming pool, gardens, and…

This Spa has two levels showing floor plans, section, and elevation with a front view, and a side view. The building has a coffee shop, bathrooms, a massage room, jacuzzi,…

This recreational center for adults has different areas, has dining room, bathrooms, craft workshop, dance workshop, maintenance workshop, auditorium, dressing rooms, stage, conference room, fountain, water mirror, technology room, audiovisual…
