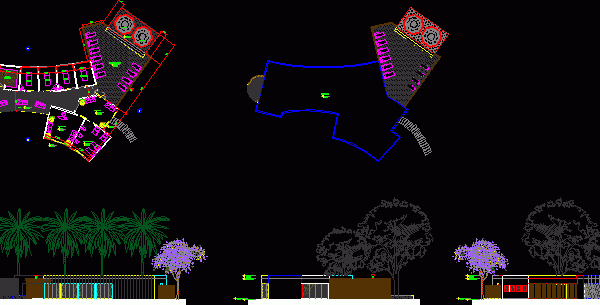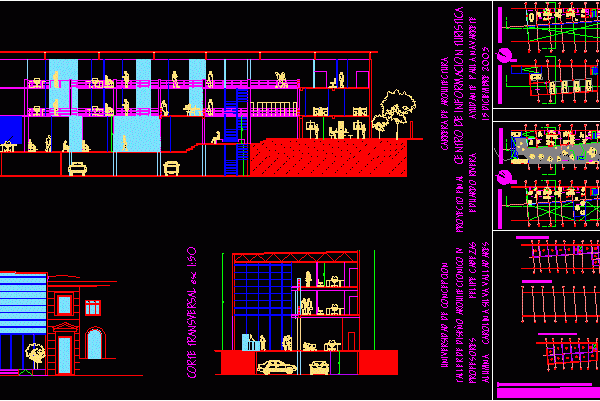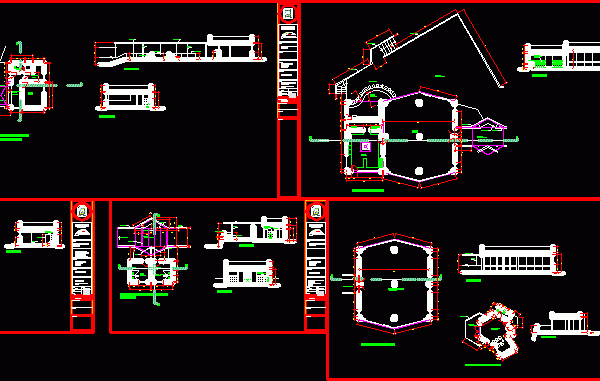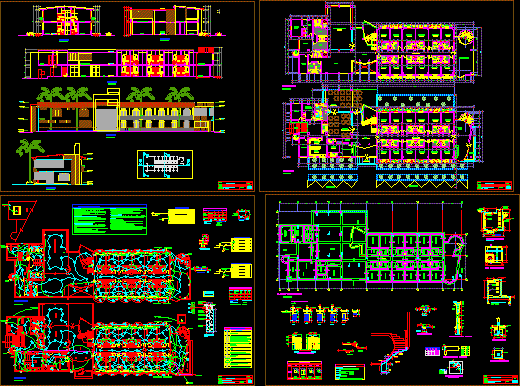
Modern Spa 2D DWG Design Elevation for AutoCAD
This is the design of a Modern Spa including living room, beauty salon, massage room, rest area and two Jacuzzi, lobby, bathrooms, two sauna rooms, front and side view plans,…

This is the design of a Modern Spa including living room, beauty salon, massage room, rest area and two Jacuzzi, lobby, bathrooms, two sauna rooms, front and side view plans,…

This Tourist Center is a three-level building with a basement, and has a parking for eight vehicles and a service area for staff, in the first level are the administrative…

This Resort is composed of three buildings, you can see the architectural details of the buildings of the central square, in one of the buildings are the bedrooms, with their…

This is the design of a rustic Hotel, consists of two levels on the first level has the Lobby, Reception, administration office, hall, bedrooms with their respective bathroom, and the…

This building is designed for a restaurant for the capacity of fifty four tables, and available areas. It has a kitchen, dining room, stage for live entertainment, bathrooms, a storage…
