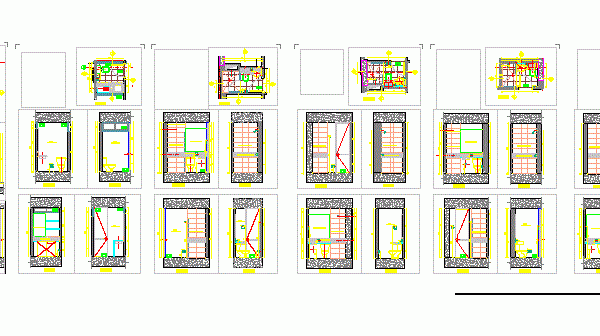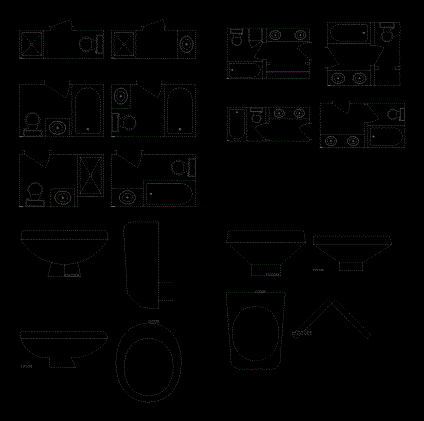
Latrine DWG Section for AutoCAD
plants – sections – facades – dimensions – designations Drawing labels, details, and other text information extracted from the CAD file (Translated from Spanish): Proy, Latrine, design, flat, Kellamaya jbic,…

plants – sections – facades – dimensions – designations Drawing labels, details, and other text information extracted from the CAD file (Translated from Spanish): Proy, Latrine, design, flat, Kellamaya jbic,…

Plants and detailed cuts various types of baths Drawing labels, details, and other text information extracted from the CAD file (Translated from Spanish): hook, paper bin, towel rail, Bathroom type,…

Baths is the development of public bathrooms for men featuring 4 cuts plants besides this project faces painted and indicate materials and finishes Drawing labels, details, and other text information…

Accessories for all types of bathrooms; dimenciones diferntes types of accessories Raw text data extracted from CAD file: Language N/A Drawing Type Block Category Bathroom, Plumbing & Pipe Fittings Additional…

Extreme toilet service for school. Plants – Cortes – Specifications Drawing labels, details, and other text information extracted from the CAD file (Translated from Spanish): Viewnumber, Sheetnumber, Males, Ss.hh., Projection…
