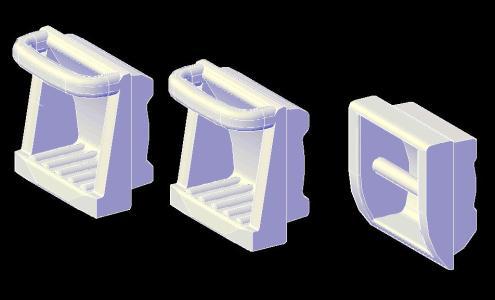
Sanitary Appliances Bath DWG Plan for AutoCAD
Artefactos in plan view; toilets – baths – wash Raw text data extracted from CAD file: Language N/A Drawing Type Plan Category Bathroom, Plumbing & Pipe Fittings Additional Screenshots File…

Artefactos in plan view; toilets – baths – wash Raw text data extracted from CAD file: Language N/A Drawing Type Plan Category Bathroom, Plumbing & Pipe Fittings Additional Screenshots File…

3d blocks ferrum brand sanitary ware classic line Raw text data extracted from CAD file: Language N/A Drawing Type Model Category Bathroom, Plumbing & Pipe Fittings Additional Screenshots File Type…

Plants; section and elevation of a module toilets and changing rooms Drawing labels, details, and other text information extracted from the CAD file (Translated from Spanish): Disabled shower, reception, Sh….

Bathrooms of a school; with sinks and toilets; with separations Drawing labels, details, and other text information extracted from the CAD file (Translated from Spanish): Room, cut, toilet, urinary Raw…

INSTALCIONES HEALTH PLAN PREPARED FOR A SCHOOL IN ONE FLOOR AUTOCAD Drawing labels, details, and other text information extracted from the CAD file (Translated from Spanish): Scale, Project, Date, Sheet,…
